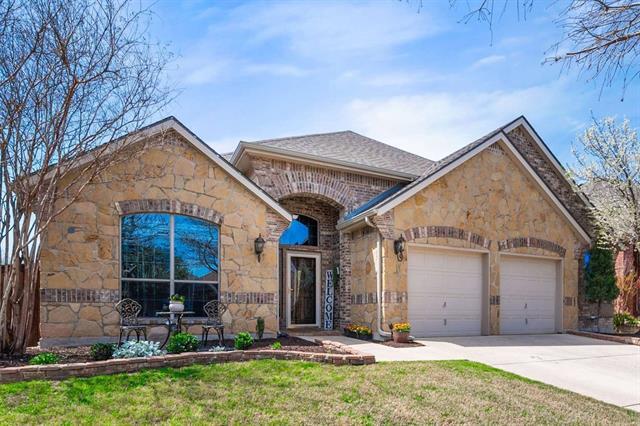8109 Hickory Upland Drive Includes:
Remarks: Fabulous Single-Story Residence with Modern Elegance This stunning one-story home is a perfect blend of modern comfort and style. Painted in soothing neutral tones, featuring numerous niches for displaying your cherished items. Expansive kitchen is an entertainer’s dream, complete with a large central island, abundant cabinetry, sleek granite countertops and sizable pantry. An open floor plan seamlessly connects the kitchen to a welcoming living room, anchored by an impressive stone gas fireplace. Spanning 2,804 square feet, the home includes a luxurious primary suite with garden tub, floor to ceiling walk-in closet, powder room with door, and bay windows letting in natural light. High coffered ceilings amplify the sense of space and grandeur throughout the home. The 2.5-car garage consists of 8 overhead storage racks, attic storage and workshop potential. The backyard features a covered patio, firepit and expansive lawn enclosed by a fence- the perfect canvas for your future pool. Directions: The creekwood subdivision is located just north of east bailey boswell road and crosses basswood boulevard which turns into black ash drive and brings you into the neighborhood. |
| Bedrooms | 4 | |
| Baths | 3 | |
| Year Built | 2007 | |
| Lot Size | Less Than .5 Acre | |
| Garage | 2 Car Garage | |
| HOA Dues | $265 Semi-Annual | |
| Property Type | Fort Worth Single Family | |
| Listing Status | Active Under Contract | |
| Listed By | Jared English, Congress Realty, Inc. | |
| Listing Price | $467,000 | |
| Schools: | ||
| Elem School | Comanche Springs | |
| Middle School | Prairie Vista | |
| High School | Saginaw | |
| District | Eagle Mt Saginaw | |
| Bedrooms | 4 | |
| Baths | 3 | |
| Year Built | 2007 | |
| Lot Size | Less Than .5 Acre | |
| Garage | 2 Car Garage | |
| HOA Dues | $265 Semi-Annual | |
| Property Type | Fort Worth Single Family | |
| Listing Status | Active Under Contract | |
| Listed By | Jared English, Congress Realty, Inc. | |
| Listing Price | $467,000 | |
| Schools: | ||
| Elem School | Comanche Springs | |
| Middle School | Prairie Vista | |
| High School | Saginaw | |
| District | Eagle Mt Saginaw | |
8109 Hickory Upland Drive Includes:
Remarks: Fabulous Single-Story Residence with Modern Elegance This stunning one-story home is a perfect blend of modern comfort and style. Painted in soothing neutral tones, featuring numerous niches for displaying your cherished items. Expansive kitchen is an entertainer’s dream, complete with a large central island, abundant cabinetry, sleek granite countertops and sizable pantry. An open floor plan seamlessly connects the kitchen to a welcoming living room, anchored by an impressive stone gas fireplace. Spanning 2,804 square feet, the home includes a luxurious primary suite with garden tub, floor to ceiling walk-in closet, powder room with door, and bay windows letting in natural light. High coffered ceilings amplify the sense of space and grandeur throughout the home. The 2.5-car garage consists of 8 overhead storage racks, attic storage and workshop potential. The backyard features a covered patio, firepit and expansive lawn enclosed by a fence- the perfect canvas for your future pool. Directions: The creekwood subdivision is located just north of east bailey boswell road and crosses basswood boulevard which turns into black ash drive and brings you into the neighborhood. |
| Additional Photos: | |||
 |
 |
 |
 |
 |
 |
 |
 |
NTREIS does not attempt to independently verify the currency, completeness, accuracy or authenticity of data contained herein.
Accordingly, the data is provided on an 'as is, as available' basis. Last Updated: 04-28-2024