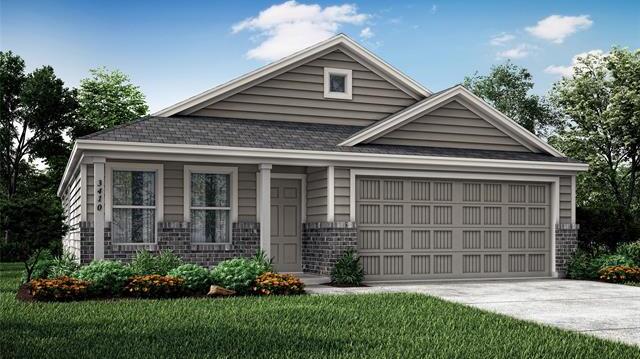402 Mahogany Lane Includes:
Remarks: LENNAR - Watermill Collection at Bridgewater - Fullerton Floorplan -This single-story home provides everything you need on one level. The main living area showcases an open layout among the kitchen, dining room and family room. The owner’s suite is tucked in the back of the layout for added privacy and features an en-suite bathroom and roomy walk-in closet. There are two additional secondary bedrooms, providing spaces for residents, family or guests. This is complete MAY 2024! Directions: This community is located at; 4724 ascot way princeton, tx 75407 once you enter look for the flags. |
| Bedrooms | 3 | |
| Baths | 2 | |
| Year Built | 2024 | |
| Lot Size | Less Than .5 Acre | |
| Garage | 2 Car Garage | |
| HOA Dues | $550 Annually | |
| Property Type | Princeton Single Family (New) | |
| Listing Status | Contract Accepted | |
| Listed By | Jared Turner, Turner Mangum LLC | |
| Listing Price | $264,999 | |
| Schools: | ||
| Elem School | Mayfield | |
| Middle School | Mattei | |
| High School | Princeton | |
| District | Princeton | |
| Bedrooms | 3 | |
| Baths | 2 | |
| Year Built | 2024 | |
| Lot Size | Less Than .5 Acre | |
| Garage | 2 Car Garage | |
| HOA Dues | $550 Annually | |
| Property Type | Princeton Single Family (New) | |
| Listing Status | Contract Accepted | |
| Listed By | Jared Turner, Turner Mangum LLC | |
| Listing Price | $264,999 | |
| Schools: | ||
| Elem School | Mayfield | |
| Middle School | Mattei | |
| High School | Princeton | |
| District | Princeton | |
402 Mahogany Lane Includes:
Remarks: LENNAR - Watermill Collection at Bridgewater - Fullerton Floorplan -This single-story home provides everything you need on one level. The main living area showcases an open layout among the kitchen, dining room and family room. The owner’s suite is tucked in the back of the layout for added privacy and features an en-suite bathroom and roomy walk-in closet. There are two additional secondary bedrooms, providing spaces for residents, family or guests. This is complete MAY 2024! Directions: This community is located at; 4724 ascot way princeton, tx 75407 once you enter look for the flags. |
| Additional Photos: | |||
 |
 |
 |
 |
 |
 |
 |
 |
NTREIS does not attempt to independently verify the currency, completeness, accuracy or authenticity of data contained herein.
Accordingly, the data is provided on an 'as is, as available' basis. Last Updated: 04-29-2024