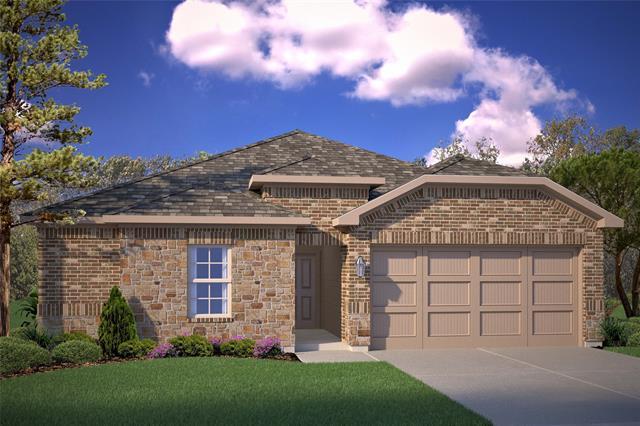1021 Braymer Lane Includes:
Remarks: NOW SELLING in the NEW PHASE at HIGHLANDS AT CHAPEL CREEK! A FABULOUS D.R. HORTON COMMUNITY in WEST FORT WORTH with GREAT OPEN CONCEPT FLOOR PLANS TO SUIT THE NEEDS OF MANY! Beautiful Tupelo Floorplan-Elevation B, with a quick estimated April completion! Open Living, Dining and large Chef's Kitchen with loads of cabinet space, Island, Granite Countertops, SS Appliances, Gas Range, Built-in Microwave and W-I Pantry. Spacious Living in the heart of the Home with split Bedroom arrangement, large Primary Bedroom, 5 ft over sized shower and W-I Closet. Tiled Entry, Hallways and Wet areas, cultured marble top Bath vanities plus Home is Connected Smart Home Technology Pkg. Covd front porch, back Patio and 6 ft fenced Backyard. Gas Tankless Water Heater, partial Gutters, Landscape Pkg with full sod and Sprinkler System. Community Pool, Cabana and Playground. Close proximity to DFW Airport, Fort Worth's Nature Center, Refuge, Sundance Square, numerous Shops, Restaurants and more! Directions: Selling from the community models; from ft worth take interstate thirty west and take exit three to chapel creek boulevard rm 2871 and go north; continue for approx quarter mile and turn right on barnwell drive into the community; arrive at the models at 10140 poinsett way, corner of poinsett way and barnwell drive. |
| Bedrooms | 3 | |
| Baths | 2 | |
| Year Built | 2024 | |
| Lot Size | Less Than .5 Acre | |
| Garage | 2 Car Garage | |
| HOA Dues | $550 Annually | |
| Property Type | Fort Worth Single Family (New) | |
| Listing Status | Contract Accepted | |
| Listed By | Carol Holloway Stoneham, Century 21 Mike Bowman, Inc. | |
| Listing Price | $341,990 | |
| Schools: | ||
| Elem School | Blue Haze | |
| Middle School | Brewer | |
| High School | Brewer | |
| District | White Settlement | |
| Intermediate School | Tannahill | |
| Bedrooms | 3 | |
| Baths | 2 | |
| Year Built | 2024 | |
| Lot Size | Less Than .5 Acre | |
| Garage | 2 Car Garage | |
| HOA Dues | $550 Annually | |
| Property Type | Fort Worth Single Family (New) | |
| Listing Status | Contract Accepted | |
| Listed By | Carol Holloway Stoneham, Century 21 Mike Bowman, Inc. | |
| Listing Price | $341,990 | |
| Schools: | ||
| Elem School | Blue Haze | |
| Middle School | Brewer | |
| High School | Brewer | |
| District | White Settlement | |
| Intermediate School | Tannahill | |
1021 Braymer Lane Includes:
Remarks: NOW SELLING in the NEW PHASE at HIGHLANDS AT CHAPEL CREEK! A FABULOUS D.R. HORTON COMMUNITY in WEST FORT WORTH with GREAT OPEN CONCEPT FLOOR PLANS TO SUIT THE NEEDS OF MANY! Beautiful Tupelo Floorplan-Elevation B, with a quick estimated April completion! Open Living, Dining and large Chef's Kitchen with loads of cabinet space, Island, Granite Countertops, SS Appliances, Gas Range, Built-in Microwave and W-I Pantry. Spacious Living in the heart of the Home with split Bedroom arrangement, large Primary Bedroom, 5 ft over sized shower and W-I Closet. Tiled Entry, Hallways and Wet areas, cultured marble top Bath vanities plus Home is Connected Smart Home Technology Pkg. Covd front porch, back Patio and 6 ft fenced Backyard. Gas Tankless Water Heater, partial Gutters, Landscape Pkg with full sod and Sprinkler System. Community Pool, Cabana and Playground. Close proximity to DFW Airport, Fort Worth's Nature Center, Refuge, Sundance Square, numerous Shops, Restaurants and more! Directions: Selling from the community models; from ft worth take interstate thirty west and take exit three to chapel creek boulevard rm 2871 and go north; continue for approx quarter mile and turn right on barnwell drive into the community; arrive at the models at 10140 poinsett way, corner of poinsett way and barnwell drive. |
| Additional Photos: | |||
 |
 |
 |
 |
 |
 |
 |
 |
NTREIS does not attempt to independently verify the currency, completeness, accuracy or authenticity of data contained herein.
Accordingly, the data is provided on an 'as is, as available' basis. Last Updated: 05-01-2024