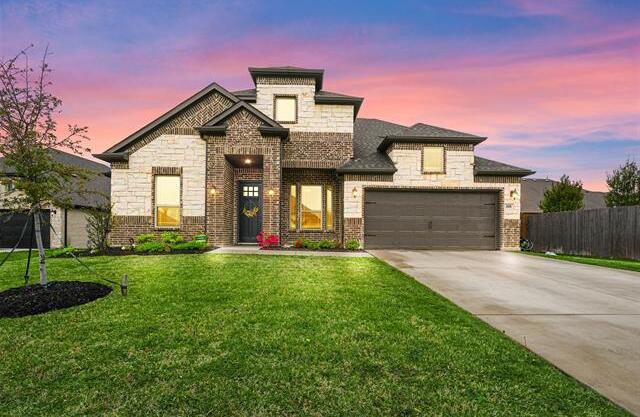108 Aucuba Lane Includes:
Remarks: Fantastic residence by Lillian Custom Homes, has a spacious & well-designed, split floor plan w over 2600 sf! Enjoy 4 roomy bedrooms, an office, 2 full baths downstairs, & a big family room & a half bath upstairs! Beautiful tile floors add to this home's appeal & functionality. Attractive Island kitchen features tile backsplash, granite slab counter tops & stainless steel appliances. The open floor plan hi-lites the living area w electric fireplace open to the dining area, creating a perfect place for entertaining or family gatherings. Enjoy Home Automation smart features such as Ecobee 4 Programmable Thermostat, Smart lighting zones, video doorbell & smart security system. Residents can take advantage of the community's refreshing pool, scenic jogging-bike paths, & park. Nicely maintained & move-in ready, this young home offers a perfect blend of modern luxury & practical convenience for those seeking a stylish & comfortable living space. Directions: Head northeast on interstate 35e north, exit onto north interstate thirty five east road north interstate thirty five east service road, merge onto north interstate thirty five east road north interstate thirty five east service road, turn right toward east sterrett road, turn left onto east sterrett road, turn right onto us 77 south, turn left onto hedgewood drive, turn left onto aucuba lane. |
| Bedrooms | 4 | |
| Baths | 3 | |
| Year Built | 2021 | |
| Lot Size | Less Than .5 Acre | |
| Garage | 2 Car Garage | |
| HOA Dues | $425 Annually | |
| Property Type | Waxahachie Single Family | |
| Listing Status | Active | |
| Listed By | Jacob Martin, Dennis Tuttle Real Estate Team | |
| Listing Price | $435,000 | |
| Schools: | ||
| Elem School | Shackelford | |
| High School | Waxahachie | |
| District | Waxahachie | |
| Bedrooms | 4 | |
| Baths | 3 | |
| Year Built | 2021 | |
| Lot Size | Less Than .5 Acre | |
| Garage | 2 Car Garage | |
| HOA Dues | $425 Annually | |
| Property Type | Waxahachie Single Family | |
| Listing Status | Active | |
| Listed By | Jacob Martin, Dennis Tuttle Real Estate Team | |
| Listing Price | $435,000 | |
| Schools: | ||
| Elem School | Shackelford | |
| High School | Waxahachie | |
| District | Waxahachie | |
108 Aucuba Lane Includes:
Remarks: Fantastic residence by Lillian Custom Homes, has a spacious & well-designed, split floor plan w over 2600 sf! Enjoy 4 roomy bedrooms, an office, 2 full baths downstairs, & a big family room & a half bath upstairs! Beautiful tile floors add to this home's appeal & functionality. Attractive Island kitchen features tile backsplash, granite slab counter tops & stainless steel appliances. The open floor plan hi-lites the living area w electric fireplace open to the dining area, creating a perfect place for entertaining or family gatherings. Enjoy Home Automation smart features such as Ecobee 4 Programmable Thermostat, Smart lighting zones, video doorbell & smart security system. Residents can take advantage of the community's refreshing pool, scenic jogging-bike paths, & park. Nicely maintained & move-in ready, this young home offers a perfect blend of modern luxury & practical convenience for those seeking a stylish & comfortable living space. Directions: Head northeast on interstate 35e north, exit onto north interstate thirty five east road north interstate thirty five east service road, merge onto north interstate thirty five east road north interstate thirty five east service road, turn right toward east sterrett road, turn left onto east sterrett road, turn right onto us 77 south, turn left onto hedgewood drive, turn left onto aucuba lane. |
| Additional Photos: | |||
 |
 |
 |
 |
 |
 |
 |
 |
NTREIS does not attempt to independently verify the currency, completeness, accuracy or authenticity of data contained herein.
Accordingly, the data is provided on an 'as is, as available' basis. Last Updated: 05-03-2024