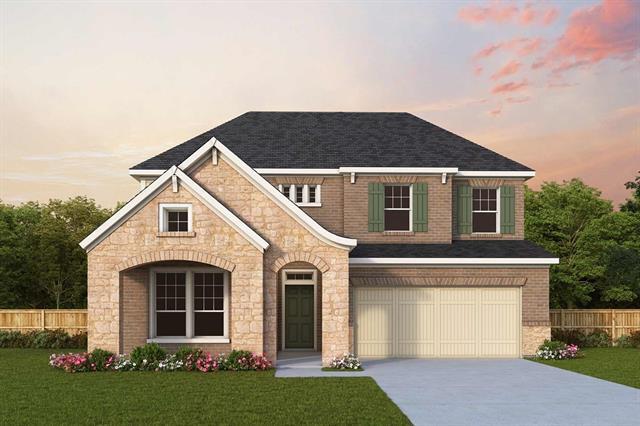2900 Neidman Drive Includes:
Remarks: Elegance and sophistication combine with the genuine comforts that make each day delightful in The Jewel lifestyle home plan. Gather the family around the gourmet kitchen’s full-function island to enjoy delectable treats and celebrate special achievements. Your Owner’s Retreat features a superb en suite bathroom and an enviable walk-in closet. Each spare bedroom offers a wonderful place for individual decorative styles to shine. Your open-concept floor plan fills with natural light and boundless interior design potential. Enjoy refreshments and good company in the breezy leisure of your covered patio. Your ideal special-purpose rooms are waiting to be crafted in the incredible FlexSpace? of the downstairs study and upstairs retreat. Build your future together in this magnificent home plan. Directions: From dallas: take sh interstate twenty west to highway 360 south; go approximately five miles to lone star drive and turn right into south pointe community; take your first right at matlock, go one block to carrington drive and turn left; models will be on your right; 3201 and 3203 carrington drive. |
| Bedrooms | 4 | |
| Baths | 3 | |
| Year Built | 2024 | |
| Lot Size | Less Than .5 Acre | |
| Garage | 3 Car Garage | |
| HOA Dues | $450 Semi-Annual | |
| Property Type | Mansfield Single Family (New) | |
| Listing Status | Active | |
| Listed By | Jimmy Rado, David M. Weekley | |
| Listing Price | $728,770 | |
| Schools: | ||
| Elem School | Annette Perry | |
| Middle School | Worley | |
| High School | Mansfield Lake Ridge | |
| District | Mansfield | |
| Bedrooms | 4 | |
| Baths | 3 | |
| Year Built | 2024 | |
| Lot Size | Less Than .5 Acre | |
| Garage | 3 Car Garage | |
| HOA Dues | $450 Semi-Annual | |
| Property Type | Mansfield Single Family (New) | |
| Listing Status | Active | |
| Listed By | Jimmy Rado, David M. Weekley | |
| Listing Price | $728,770 | |
| Schools: | ||
| Elem School | Annette Perry | |
| Middle School | Worley | |
| High School | Mansfield Lake Ridge | |
| District | Mansfield | |
2900 Neidman Drive Includes:
Remarks: Elegance and sophistication combine with the genuine comforts that make each day delightful in The Jewel lifestyle home plan. Gather the family around the gourmet kitchen’s full-function island to enjoy delectable treats and celebrate special achievements. Your Owner’s Retreat features a superb en suite bathroom and an enviable walk-in closet. Each spare bedroom offers a wonderful place for individual decorative styles to shine. Your open-concept floor plan fills with natural light and boundless interior design potential. Enjoy refreshments and good company in the breezy leisure of your covered patio. Your ideal special-purpose rooms are waiting to be crafted in the incredible FlexSpace? of the downstairs study and upstairs retreat. Build your future together in this magnificent home plan. Directions: From dallas: take sh interstate twenty west to highway 360 south; go approximately five miles to lone star drive and turn right into south pointe community; take your first right at matlock, go one block to carrington drive and turn left; models will be on your right; 3201 and 3203 carrington drive. |
| Additional Photos: | |||
 |
|||
NTREIS does not attempt to independently verify the currency, completeness, accuracy or authenticity of data contained herein.
Accordingly, the data is provided on an 'as is, as available' basis. Last Updated: 04-28-2024