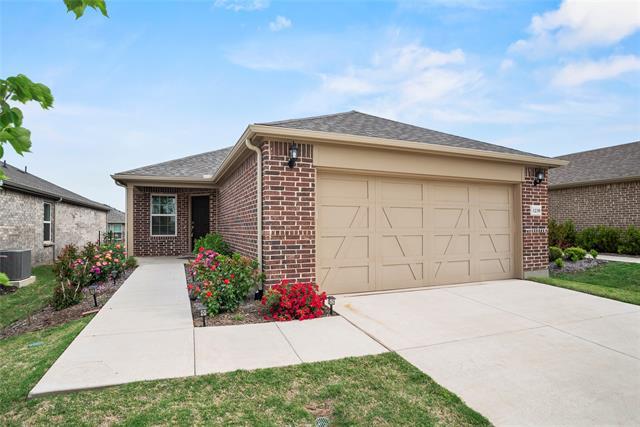1239 Bright Stars Drive Includes:
Remarks: Welcome to your dream home in Del Webb at Union Park, a 55+ community. This Garden Series STEEL CREEK floorplan with Sun Room offers a luxurious two-bedroom, two-bathroom layout with an open floor plan, ample natural light, & expansive windows framing the picturesque landscape. The stunning kitchen features granite countertops, white cabinets with hardware, custom pull-out drawers, & a gas cooktop double oven. Retreat to the primary bedroom with its spacious design, spa-like bathroom boasting dual sinks, & walk-in closet. The second bedroom provides versatility as a study or guest room. Wood-look tile flows through the main areas, complemented by a charming barn door leading to the Master Bathroom. Outside, enjoy the fenced yard and covered outdoor living area, perfect for tranquil moments. With a two-car garage & an array of amenities including tennis, pickleball, pool, & more, indulge in the ideal low-maintenance lifestyle. Del Webb is a premium 55+ community. |
| Bedrooms | 2 | |
| Baths | 2 | |
| Year Built | 2022 | |
| Garage | 2 Car Garage | |
| Property Type | Little Elm Single Family (New) | |
| Listing Status | Active | |
| Listed By | Kristi Reinertsen, Coldwell Banker Realty Frisco | |
| Listing Price | 375,000 | |
| Schools: | ||
| Elem School | Union Park | |
| Middle School | Navo | |
| High School | Ray Braswell | |
| District | Denton | |
| Bedrooms | 2 | |
| Baths | 2 | |
| Year Built | 2022 | |
| Garage | 2 Car Garage | |
| Property Type | Little Elm Single Family (New) | |
| Listing Status | Active | |
| Listed By | Kristi Reinertsen, Coldwell Banker Realty Frisco | |
| Listing Price | $375,000 | |
| Schools: | ||
| Elem School | Union Park | |
| Middle School | Navo | |
| High School | Ray Braswell | |
| District | Denton | |
1239 Bright Stars Drive Includes:
Remarks: Welcome to your dream home in Del Webb at Union Park, a 55+ community. This Garden Series STEEL CREEK floorplan with Sun Room offers a luxurious two-bedroom, two-bathroom layout with an open floor plan, ample natural light, & expansive windows framing the picturesque landscape. The stunning kitchen features granite countertops, white cabinets with hardware, custom pull-out drawers, & a gas cooktop double oven. Retreat to the primary bedroom with its spacious design, spa-like bathroom boasting dual sinks, & walk-in closet. The second bedroom provides versatility as a study or guest room. Wood-look tile flows through the main areas, complemented by a charming barn door leading to the Master Bathroom. Outside, enjoy the fenced yard and covered outdoor living area, perfect for tranquil moments. With a two-car garage & an array of amenities including tennis, pickleball, pool, & more, indulge in the ideal low-maintenance lifestyle. Del Webb is a premium 55+ community. |
| Additional Photos: | |||
 |
 |
 |
 |
 |
 |
 |
 |
NTREIS does not attempt to independently verify the currency, completeness, accuracy or authenticity of data contained herein.
Accordingly, the data is provided on an 'as is, as available' basis. Last Updated: 05-05-2024