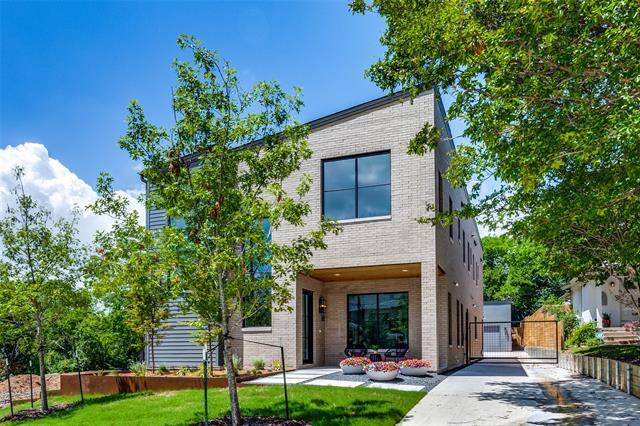1811 Loving Avenue Includes:
Remarks: Masterfully designed, new modern by MP Home Design & Construction! Tucked back on a quiet, secluded block of Lakewood Hills just down from Lakewood Country Club and minutes from White Rock Lake & the Arboretum, surrounded by trees and new construction, this tranquil location is everything! Enjoy the serenity from multiple covered patios. Entering through the iron front door you'll be greeted by a dramatic grand foyer & staircase. Moving through the entry you'll find a study, formal dining, & sitting room before stepping into an open concept living & kitchen overlooking covered outdoor living space. Eat-in kitchen showcases large island, commercial grade Wolf appliances, 2 dishwashers & butler's with coffee bar. Downstairs also features a thoughtful pool bath, mudroom & huge storage closet! Upstairs you'll find a large living area with half bath, 3 ensuite bedrooms & primary suite overlooking private yard. Tile selections by HKS Architect-designer, white oak wood floors throughout. Directions: South on loving from gaston. |
| Bedrooms | 4 | |
| Baths | 6 | |
| Year Built | 2023 | |
| Lot Size | Less Than .5 Acre | |
| Garage | 2 Car Garage | |
| Property Type | Dallas Single Family (New) | |
| Listing Status | Active | |
| Listed By | Emily Alfano, Allie Beth Allman & Associates | |
| Listing Price | $2,379,000 | |
| Schools: | ||
| Elem School | Lakewood | |
| Middle School | Long | |
| High School | Woodrow Wilson | |
| District | Dallas | |
| Bedrooms | 4 | |
| Baths | 6 | |
| Year Built | 2023 | |
| Lot Size | Less Than .5 Acre | |
| Garage | 2 Car Garage | |
| Property Type | Dallas Single Family (New) | |
| Listing Status | Active | |
| Listed By | Emily Alfano, Allie Beth Allman & Associates | |
| Listing Price | $2,379,000 | |
| Schools: | ||
| Elem School | Lakewood | |
| Middle School | Long | |
| High School | Woodrow Wilson | |
| District | Dallas | |
1811 Loving Avenue Includes:
Remarks: Masterfully designed, new modern by MP Home Design & Construction! Tucked back on a quiet, secluded block of Lakewood Hills just down from Lakewood Country Club and minutes from White Rock Lake & the Arboretum, surrounded by trees and new construction, this tranquil location is everything! Enjoy the serenity from multiple covered patios. Entering through the iron front door you'll be greeted by a dramatic grand foyer & staircase. Moving through the entry you'll find a study, formal dining, & sitting room before stepping into an open concept living & kitchen overlooking covered outdoor living space. Eat-in kitchen showcases large island, commercial grade Wolf appliances, 2 dishwashers & butler's with coffee bar. Downstairs also features a thoughtful pool bath, mudroom & huge storage closet! Upstairs you'll find a large living area with half bath, 3 ensuite bedrooms & primary suite overlooking private yard. Tile selections by HKS Architect-designer, white oak wood floors throughout. Directions: South on loving from gaston. |
| Additional Photos: | |||
 |
 |
 |
 |
 |
 |
 |
 |
NTREIS does not attempt to independently verify the currency, completeness, accuracy or authenticity of data contained herein.
Accordingly, the data is provided on an 'as is, as available' basis. Last Updated: 05-04-2024