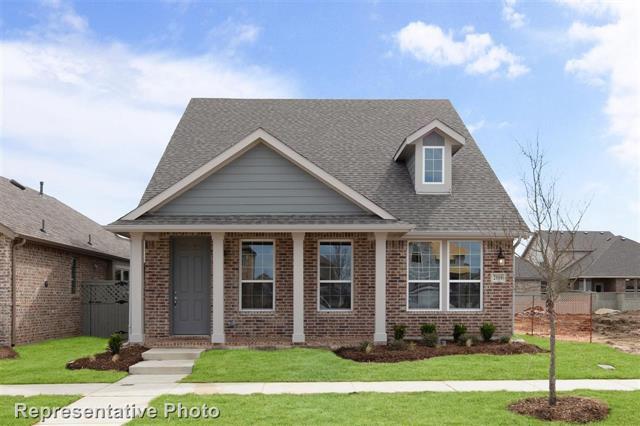1521 Horizon Way Includes:
Remarks: MLS# 20569496 - Built by Ashton Woods Homes - Ready Now! ~ Gorgeous new Ashton Woods home located in the new master-planned community Pecan Square, in Northwest ISD, just minutes from IH-35W. This North facing, 1-story home, features a brick and wood façade, a roof dormer and the coziest front porch just begging for a set of rocking chairs. The front porch opens to the foyer and beautiful hardwood flooring. There are several kitchen upgrades in this home like Whirlpool stainless steel gas appliances, Quartz countertops, an eat-in bar top island, 36 cabinets, an undermount sink, decorative tile backsplash, a high-arc pull down faucet, pendant lighting and a storage pantry. The primary suite, at the back of the home, features a tray ceiling, a double-sink vanity, shower, Moen fixtures, a spacious walk-in closet and a linen closet. With an extended backyard patio, this home gives you two great outdoor spaces! Directions: Interstate 35w north to exit 76 toward argyle justin; left on to fm 407; left at the community entrance onto north pecan parkway; turn left on north pecan square; continue on east pecan square; turn left on elm place; the ashton woods model property will be on the right at 2541 elm place. |
| Bedrooms | 2 | |
| Baths | 2 | |
| Year Built | 2024 | |
| Lot Size | Less Than .5 Acre | |
| Garage | 2 Car Garage | |
| HOA Dues | $2780 Annually | |
| Property Type | Northlake Single Family (New) | |
| Listing Status | Active | |
| Listed By | Ben Caballero, HomesUSA.com | |
| Listing Price | $399,000 | |
| Schools: | ||
| Elem School | Johnie Daniel | |
| Middle School | Pike | |
| High School | Byron Nelson | |
| District | Northwest | |
| Bedrooms | 2 | |
| Baths | 2 | |
| Year Built | 2024 | |
| Lot Size | Less Than .5 Acre | |
| Garage | 2 Car Garage | |
| HOA Dues | $2780 Annually | |
| Property Type | Northlake Single Family (New) | |
| Listing Status | Active | |
| Listed By | Ben Caballero, HomesUSA.com | |
| Listing Price | $399,000 | |
| Schools: | ||
| Elem School | Johnie Daniel | |
| Middle School | Pike | |
| High School | Byron Nelson | |
| District | Northwest | |
1521 Horizon Way Includes:
Remarks: MLS# 20569496 - Built by Ashton Woods Homes - Ready Now! ~ Gorgeous new Ashton Woods home located in the new master-planned community Pecan Square, in Northwest ISD, just minutes from IH-35W. This North facing, 1-story home, features a brick and wood façade, a roof dormer and the coziest front porch just begging for a set of rocking chairs. The front porch opens to the foyer and beautiful hardwood flooring. There are several kitchen upgrades in this home like Whirlpool stainless steel gas appliances, Quartz countertops, an eat-in bar top island, 36 cabinets, an undermount sink, decorative tile backsplash, a high-arc pull down faucet, pendant lighting and a storage pantry. The primary suite, at the back of the home, features a tray ceiling, a double-sink vanity, shower, Moen fixtures, a spacious walk-in closet and a linen closet. With an extended backyard patio, this home gives you two great outdoor spaces! Directions: Interstate 35w north to exit 76 toward argyle justin; left on to fm 407; left at the community entrance onto north pecan parkway; turn left on north pecan square; continue on east pecan square; turn left on elm place; the ashton woods model property will be on the right at 2541 elm place. |
| Additional Photos: | |||
 |
 |
 |
 |
 |
 |
 |
 |
NTREIS does not attempt to independently verify the currency, completeness, accuracy or authenticity of data contained herein.
Accordingly, the data is provided on an 'as is, as available' basis. Last Updated: 04-28-2024