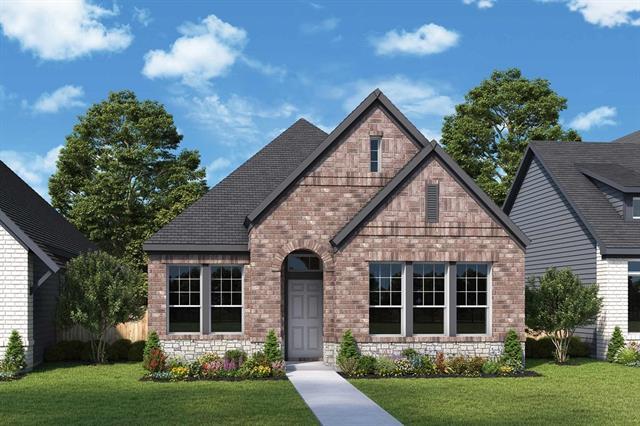3129 Abelia Street Includes:
Remarks: Comfort and luxury inspire every lifestyle refinement of The Flintwood floor plan by David Weekley Homes. Craft a game night HQ or home office in the welcoming study. A tasteful kitchen rests at the heart of this home, balancing impressive style with easy function, all while maintaining an open design that flows throughout the open-concept dining and family gathering spaces. The covered porch adds a great place to relax in the shade. Leave the outside world behind and lavish in your Owner’s Retreat, featuring a superb bathroom and walk-in closet. Two junior bedrooms provide ample privacy and individual appeal. Directions: From central expressway 75 exit university drive highway 380 turn left on highway 380 heading west turn right on north hardin boulevard; the community will be on your left go through the light at taylor burk take first left on marilanda road turn right on engleman drive. |
| Bedrooms | 3 | |
| Baths | 2 | |
| Year Built | 2024 | |
| Lot Size | Less Than .5 Acre | |
| Garage | 2 Car Garage | |
| HOA Dues | $270 Quarterly | |
| Property Type | Mckinney Single Family (New) | |
| Listing Status | Contract Accepted | |
| Listed By | Jimmy Rado, David M. Weekley | |
| Listing Price | $549,990 | |
| Schools: | ||
| Elem School | Vega | |
| Middle School | Johnson | |
| High School | McKinney North | |
| District | Mckinney | |
| Bedrooms | 3 | |
| Baths | 2 | |
| Year Built | 2024 | |
| Lot Size | Less Than .5 Acre | |
| Garage | 2 Car Garage | |
| HOA Dues | $270 Quarterly | |
| Property Type | Mckinney Single Family (New) | |
| Listing Status | Contract Accepted | |
| Listed By | Jimmy Rado, David M. Weekley | |
| Listing Price | $549,990 | |
| Schools: | ||
| Elem School | Vega | |
| Middle School | Johnson | |
| High School | McKinney North | |
| District | Mckinney | |
3129 Abelia Street Includes:
Remarks: Comfort and luxury inspire every lifestyle refinement of The Flintwood floor plan by David Weekley Homes. Craft a game night HQ or home office in the welcoming study. A tasteful kitchen rests at the heart of this home, balancing impressive style with easy function, all while maintaining an open design that flows throughout the open-concept dining and family gathering spaces. The covered porch adds a great place to relax in the shade. Leave the outside world behind and lavish in your Owner’s Retreat, featuring a superb bathroom and walk-in closet. Two junior bedrooms provide ample privacy and individual appeal. Directions: From central expressway 75 exit university drive highway 380 turn left on highway 380 heading west turn right on north hardin boulevard; the community will be on your left go through the light at taylor burk take first left on marilanda road turn right on engleman drive. |
| Additional Photos: | |||
 |
|||
NTREIS does not attempt to independently verify the currency, completeness, accuracy or authenticity of data contained herein.
Accordingly, the data is provided on an 'as is, as available' basis. Last Updated: 04-28-2024