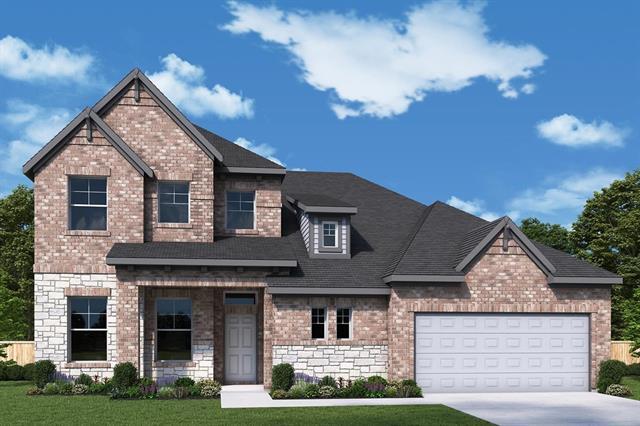1529 Arrowwood Ridge Includes:
Remarks: Bring your creative design ideas to life in the spacious and sophisticated Musgrove floor plan by David Weekley Homes. Escape to the superb comfort of your Owner’s Retreat, which includes a pamper-ready bathroom and a deluxe walk-in closet. Grand, energy efficient windows connect the open family room to the spacious covered porch, making it easy to celebrate, indoors or out. Gather the family around kitchen’s island to enjoy delectable treats and celebrate special achievements. Craft your ideal special-purpose areas in study, garage storage area and upstairs retreat. Each junior bedroom and guest suite offers ample privacy and individual appeal. Let us Start Building your new home in the Dallas Ft. Worth-area community of The Ridge at Northlake while you plan your house warming party. Directions: From interstate 35w exit robson ranch road and go west take a left on briarwood road turn right at orchard pass the model is on the left across from the amenity center. |
| Bedrooms | 4 | |
| Baths | 4 | |
| Year Built | 2024 | |
| Lot Size | Less Than .5 Acre | |
| Garage | 3 Car Garage | |
| HOA Dues | $371 Quarterly | |
| Property Type | Northlake Single Family (New) | |
| Listing Status | Active | |
| Listed By | Jimmy Rado, David M. Weekley | |
| Listing Price | 779,914 | |
| Schools: | ||
| Elem School | Argyle South | |
| Middle School | Argyle | |
| High School | Argyle | |
| District | Argyle | |
| Intermediate School | Argyle | |
| Bedrooms | 4 | |
| Baths | 4 | |
| Year Built | 2024 | |
| Lot Size | Less Than .5 Acre | |
| Garage | 3 Car Garage | |
| HOA Dues | $371 Quarterly | |
| Property Type | Northlake Single Family (New) | |
| Listing Status | Active | |
| Listed By | Jimmy Rado, David M. Weekley | |
| Listing Price | $779,914 | |
| Schools: | ||
| Elem School | Argyle South | |
| Middle School | Argyle | |
| High School | Argyle | |
| District | Argyle | |
| Intermediate School | Argyle | |
1529 Arrowwood Ridge Includes:
Remarks: Bring your creative design ideas to life in the spacious and sophisticated Musgrove floor plan by David Weekley Homes. Escape to the superb comfort of your Owner’s Retreat, which includes a pamper-ready bathroom and a deluxe walk-in closet. Grand, energy efficient windows connect the open family room to the spacious covered porch, making it easy to celebrate, indoors or out. Gather the family around kitchen’s island to enjoy delectable treats and celebrate special achievements. Craft your ideal special-purpose areas in study, garage storage area and upstairs retreat. Each junior bedroom and guest suite offers ample privacy and individual appeal. Let us Start Building your new home in the Dallas Ft. Worth-area community of The Ridge at Northlake while you plan your house warming party. Directions: From interstate 35w exit robson ranch road and go west take a left on briarwood road turn right at orchard pass the model is on the left across from the amenity center. |
| Additional Photos: | |||
 |
|||
NTREIS does not attempt to independently verify the currency, completeness, accuracy or authenticity of data contained herein.
Accordingly, the data is provided on an 'as is, as available' basis. Last Updated: 05-04-2024