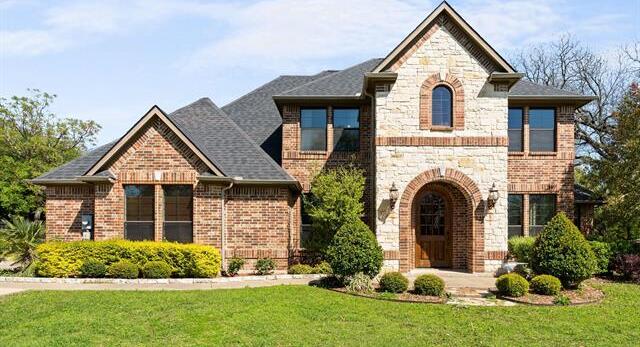106 E Fork Road Includes:
Remarks: Step inside this custom home, behind an electric privacy gate, where luxury meets functionality. This property encourages quality family time and is poised for hosting gatherings. The home offers four bedrooms, three full ensuite bathrooms and a guest half bath accommodating both comfort and elegance. The state-of-the-art gallery kitchen features dual ovens, a wine cooler, and stainless-steel appliances, complemented by a breakfast bar, a central island, generous cabinetry, and granite countertops. Designed to cater to both everyday family life and upscale entertaining, this home includes multiple living and dining spaces and a backyard pool to host events. The interior living is underscored by the elegance of stained concrete and hardwood flooring. The property is not within an HOA, and is located within the desirable Sunnyvale ISD. |
| Bedrooms | 4 | |
| Baths | 4 | |
| Year Built | 2004 | |
| Lot Size | 1 to < 3 Acres | |
| Garage | 2 Car Garage | |
| Property Type | Sunnyvale Single Family | |
| Listing Status | Active | |
| Listed By | Alicia Mendoza, EXP REALTY | |
| Listing Price | $875,000 | |
| Schools: | ||
| Elem School | Sunnyvale | |
| Middle School | Sunnyvale | |
| High School | Sunnyvale | |
| District | Sunnyvale | |
| Intermediate School | Sunnyvale | |
| Bedrooms | 4 | |
| Baths | 4 | |
| Year Built | 2004 | |
| Lot Size | 1 to < 3 Acres | |
| Garage | 2 Car Garage | |
| Property Type | Sunnyvale Single Family | |
| Listing Status | Active | |
| Listed By | Alicia Mendoza, EXP REALTY | |
| Listing Price | $875,000 | |
| Schools: | ||
| Elem School | Sunnyvale | |
| Middle School | Sunnyvale | |
| High School | Sunnyvale | |
| District | Sunnyvale | |
| Intermediate School | Sunnyvale | |
106 E Fork Road Includes:
Remarks: Step inside this custom home, behind an electric privacy gate, where luxury meets functionality. This property encourages quality family time and is poised for hosting gatherings. The home offers four bedrooms, three full ensuite bathrooms and a guest half bath accommodating both comfort and elegance. The state-of-the-art gallery kitchen features dual ovens, a wine cooler, and stainless-steel appliances, complemented by a breakfast bar, a central island, generous cabinetry, and granite countertops. Designed to cater to both everyday family life and upscale entertaining, this home includes multiple living and dining spaces and a backyard pool to host events. The interior living is underscored by the elegance of stained concrete and hardwood flooring. The property is not within an HOA, and is located within the desirable Sunnyvale ISD. |
| Additional Photos: | |||
 |
 |
 |
 |
 |
 |
 |
 |
NTREIS does not attempt to independently verify the currency, completeness, accuracy or authenticity of data contained herein.
Accordingly, the data is provided on an 'as is, as available' basis. Last Updated: 05-02-2024