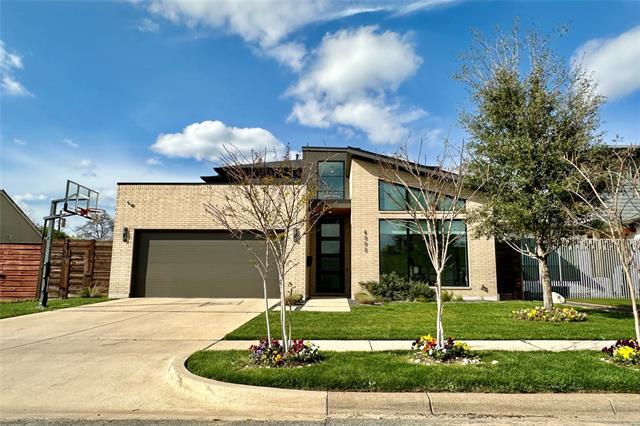4803 March Avenue Includes:
Remarks: STUNNING, QUALITY BUILT Contemporary Style Home near the Bird Streets. Ideal, Open FloorPlan with Split 4 Bedrooms, 4 Bathrooms & Chef's Kitchen with Finished Pantry. 2-Story Main Living Area with Gas Fireplace & Sliding Doors opening to Covered Patio with Heated Spa-Pool with Waterfall Feature making a Calm, Zen Environment. 1st Floor Primary Suite with Hammam-Inspired Bathroom, Large Bedroom with Sitting Area & Gas Fireplace, & Dream Closet with Natural Light & Island. 1st Floor 2nd Bedroom with adjacent Full Bathroom makes a Great Guest Bedroom, Home Office or Exercise Space. Upstairs features a 2nd Living-Media Room & 2-Split Bedrooms with EnSuite Bathrooms & Covered, Large Balcony. Outdoor, Built-In Grill Area on Patio & Dramatic Japanese Maple outside Large Dining Room Windows with Views from Kitchen. Home includes ALREADY PAID FOR Tesla Solar Panels with EV Charging Capability in Garage. Grassy Side Yard Space with Turfed Area in the Backyard, ideal for Fido to Run & Play. Directions: From inwood and lovers, south on inwood, west on newmore, south on kenwell, west on march; sign in ya road. |
| Bedrooms | 4 | |
| Baths | 4 | |
| Year Built | 2018 | |
| Lot Size | Less Than .5 Acre | |
| Garage | 2 Car Garage | |
| Property Type | Dallas Single Family | |
| Listing Status | Active | |
| Listed By | Ray Mach, Raymond Leon & Associates, LLC | |
| Listing Price | $1,500,000 | |
| Schools: | ||
| Elem School | Polk | |
| Middle School | Medrano | |
| High School | Jefferson | |
| District | Dallas | |
| Bedrooms | 4 | |
| Baths | 4 | |
| Year Built | 2018 | |
| Lot Size | Less Than .5 Acre | |
| Garage | 2 Car Garage | |
| Property Type | Dallas Single Family | |
| Listing Status | Active | |
| Listed By | Ray Mach, Raymond Leon & Associates, LLC | |
| Listing Price | $1,500,000 | |
| Schools: | ||
| Elem School | Polk | |
| Middle School | Medrano | |
| High School | Jefferson | |
| District | Dallas | |
4803 March Avenue Includes:
Remarks: STUNNING, QUALITY BUILT Contemporary Style Home near the Bird Streets. Ideal, Open FloorPlan with Split 4 Bedrooms, 4 Bathrooms & Chef's Kitchen with Finished Pantry. 2-Story Main Living Area with Gas Fireplace & Sliding Doors opening to Covered Patio with Heated Spa-Pool with Waterfall Feature making a Calm, Zen Environment. 1st Floor Primary Suite with Hammam-Inspired Bathroom, Large Bedroom with Sitting Area & Gas Fireplace, & Dream Closet with Natural Light & Island. 1st Floor 2nd Bedroom with adjacent Full Bathroom makes a Great Guest Bedroom, Home Office or Exercise Space. Upstairs features a 2nd Living-Media Room & 2-Split Bedrooms with EnSuite Bathrooms & Covered, Large Balcony. Outdoor, Built-In Grill Area on Patio & Dramatic Japanese Maple outside Large Dining Room Windows with Views from Kitchen. Home includes ALREADY PAID FOR Tesla Solar Panels with EV Charging Capability in Garage. Grassy Side Yard Space with Turfed Area in the Backyard, ideal for Fido to Run & Play. Directions: From inwood and lovers, south on inwood, west on newmore, south on kenwell, west on march; sign in ya road. |
| Additional Photos: | |||
 |
 |
 |
 |
 |
 |
 |
 |
NTREIS does not attempt to independently verify the currency, completeness, accuracy or authenticity of data contained herein.
Accordingly, the data is provided on an 'as is, as available' basis. Last Updated: 04-28-2024