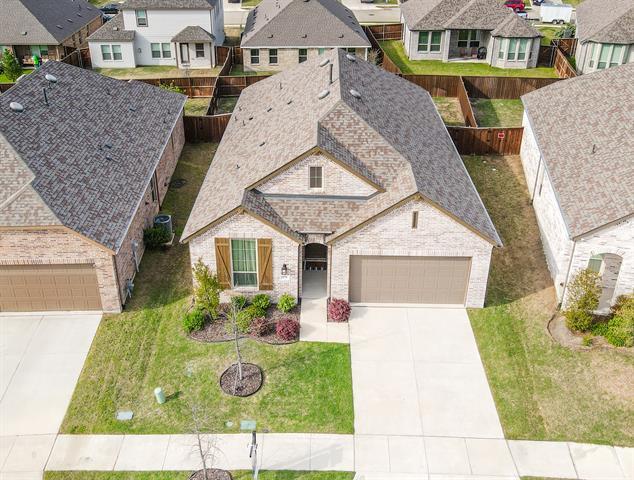4238 Bullock Lane Includes:
Remarks: (With an accepted Offer by May 1st, Seller is willing to give $6500 in concessions & More) This almost new home showcases the highly sought-after Dorchester Extended floor plan by Highland Homes, a renowned builder. Boasting 3 bedrooms and 2.5 bathrooms, this home offers ample space for comfortable living. Outdoor enthusiasts will appreciate the covered patio and exquisite Jellyfish lighting, perfect for illuminating your home at night. Additionally, the property features a media room and an office, providing versatile spaces to meet your specific needs. Don't miss out on this delightful home that offers both style and functionality. Treat yourself to a viewing today! Furniture & appliances can stay with home with an accepted offer. (((Includes Majority of Furniture, appliances, media room equipment, and other electronics as well with accepted Offer))). This home is also approved for another $7500 towards concessions as your Realtor how. |
| Bedrooms | 3 | |
| Baths | 3 | |
| Year Built | 2020 | |
| Lot Size | Less Than .5 Acre | |
| Garage | 2 Car Garage | |
| HOA Dues | $665 Annually | |
| Property Type | Forney Single Family | |
| Listing Status | Contract Accepted | |
| Listed By | Maurice Lee, Keller Williams Frisco Stars | |
| Listing Price | $379,000 | |
| Schools: | ||
| Elem School | Lewis | |
| Middle School | Jackson | |
| High School | North Forney | |
| District | Forney | |
| Intermediate School | Rhodes | |
| Bedrooms | 3 | |
| Baths | 3 | |
| Year Built | 2020 | |
| Lot Size | Less Than .5 Acre | |
| Garage | 2 Car Garage | |
| HOA Dues | $665 Annually | |
| Property Type | Forney Single Family | |
| Listing Status | Contract Accepted | |
| Listed By | Maurice Lee, Keller Williams Frisco Stars | |
| Listing Price | $379,000 | |
| Schools: | ||
| Elem School | Lewis | |
| Middle School | Jackson | |
| High School | North Forney | |
| District | Forney | |
| Intermediate School | Rhodes | |
4238 Bullock Lane Includes:
Remarks: (With an accepted Offer by May 1st, Seller is willing to give $6500 in concessions & More) This almost new home showcases the highly sought-after Dorchester Extended floor plan by Highland Homes, a renowned builder. Boasting 3 bedrooms and 2.5 bathrooms, this home offers ample space for comfortable living. Outdoor enthusiasts will appreciate the covered patio and exquisite Jellyfish lighting, perfect for illuminating your home at night. Additionally, the property features a media room and an office, providing versatile spaces to meet your specific needs. Don't miss out on this delightful home that offers both style and functionality. Treat yourself to a viewing today! Furniture & appliances can stay with home with an accepted offer. (((Includes Majority of Furniture, appliances, media room equipment, and other electronics as well with accepted Offer))). This home is also approved for another $7500 towards concessions as your Realtor how. |
| Additional Photos: | |||
 |
 |
 |
 |
 |
 |
 |
 |
NTREIS does not attempt to independently verify the currency, completeness, accuracy or authenticity of data contained herein.
Accordingly, the data is provided on an 'as is, as available' basis. Last Updated: 04-28-2024