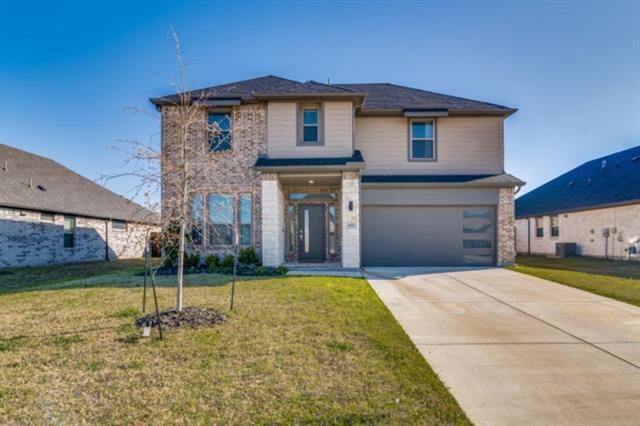426 Ardsley Lane Includes:
Remarks: ***NO MUD OR PID*** This immaculate 2-story residence, built in 2020, offers a spacious and inviting atmosphere with its open floor plan spanning 2,450 square feet. Step inside to discover a sleek and stylish interior, featuring a great kitchen complete with a convenient walk-in pantry, perfect for culinary enthusiasts. Entertain guests in the cozy family room, adorned with an electric fireplace. Retreat to the primary suite conveniently located on the first level, offering privacy and comfort. Upstairs, a second family room awaits, providing additional space for relaxation and leisure and 3 additional bedrooms. Step outside to your covered patio and large backyard. Located close to schools, restaurants, and shopping destinations, this home offers unparalleled convenience without compromising on comfort and style. Don't miss out on the opportunity to make this stunning property your own. Sellers are being relocated for work. |
| Bedrooms | 4 | |
| Baths | 3 | |
| Year Built | 2020 | |
| Lot Size | Less Than .5 Acre | |
| Garage | 2 Car Garage | |
| HOA Dues | $425 Annually | |
| Property Type | Forney Single Family | |
| Listing Status | Active | |
| Listed By | Karen Mendenhall, Ebby Halliday, REALTORS | |
| Listing Price | $415,000 | |
| Schools: | ||
| Elem School | Crosby | |
| Middle School | Jackson | |
| High School | North Forney | |
| District | Forney | |
| Primary School | Forney | |
| Intermediate School | Smith | |
| Bedrooms | 4 | |
| Baths | 3 | |
| Year Built | 2020 | |
| Lot Size | Less Than .5 Acre | |
| Garage | 2 Car Garage | |
| HOA Dues | $425 Annually | |
| Property Type | Forney Single Family | |
| Listing Status | Active | |
| Listed By | Karen Mendenhall, Ebby Halliday, REALTORS | |
| Listing Price | $415,000 | |
| Schools: | ||
| Elem School | Crosby | |
| Middle School | Jackson | |
| High School | North Forney | |
| District | Forney | |
| Primary School | Forney | |
| Intermediate School | Smith | |
426 Ardsley Lane Includes:
Remarks: ***NO MUD OR PID*** This immaculate 2-story residence, built in 2020, offers a spacious and inviting atmosphere with its open floor plan spanning 2,450 square feet. Step inside to discover a sleek and stylish interior, featuring a great kitchen complete with a convenient walk-in pantry, perfect for culinary enthusiasts. Entertain guests in the cozy family room, adorned with an electric fireplace. Retreat to the primary suite conveniently located on the first level, offering privacy and comfort. Upstairs, a second family room awaits, providing additional space for relaxation and leisure and 3 additional bedrooms. Step outside to your covered patio and large backyard. Located close to schools, restaurants, and shopping destinations, this home offers unparalleled convenience without compromising on comfort and style. Don't miss out on the opportunity to make this stunning property your own. Sellers are being relocated for work. |
| Additional Photos: | |||
 |
 |
 |
 |
 |
 |
 |
 |
NTREIS does not attempt to independently verify the currency, completeness, accuracy or authenticity of data contained herein.
Accordingly, the data is provided on an 'as is, as available' basis. Last Updated: 05-04-2024