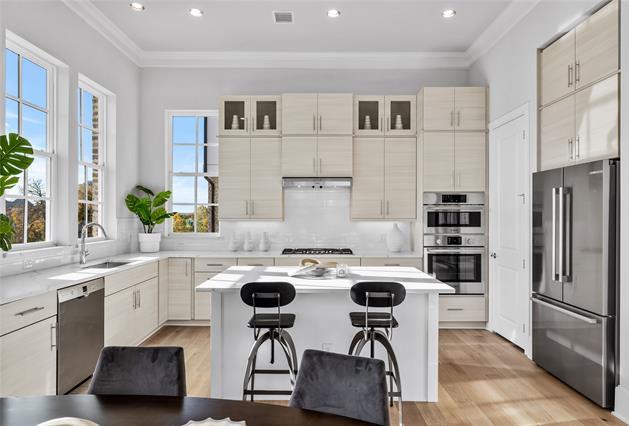2165 Wenge Lane Includes:
Remarks: Stunning MOVE-IN READY townhome, just minutes from Oak Lawn and the Medical District. This sophisticated 3-bed, 3.5 bath plan by InTown Homes at Cedar Branch features high-end finishes with plenty of space for entertaining - both indoors and out! Main living level stuns with soaring 12-foot ceilings, 5-piece crown molding, and 10-foot sliding panel door leading to private balcony. The impressive gourmet kitchen features a Bosch stainless steel appliance package, exquisite quartz countertops, tile backsplash, and stacked upper cabinetry. Spacious, spa-like primary suite provides an ideal space to unwind, complete with large drop-in tub, walk-in shower, skylight and huge walk-in closet. Sustainable engineered hardwoods throughout entire home add to the upscale feel, while the rooftop terrace provides an inspiring space for outdoor entertaining or taking in the views. Conveniently located minutes from nearly all major thoroughfares. Community over 40% SOLD. Ask about current incentives. Directions: Please use gps; model property is located at 4604 warwood lane. |
| Bedrooms | 3 | |
| Baths | 4 | |
| Year Built | 2023 | |
| Lot Size | Less Than .5 Acre | |
| Garage | 2 Car Garage | |
| HOA Dues | $145 Monthly | |
| Property Type | Dallas Townhouse (New) | |
| Listing Status | Contract Accepted | |
| Listed By | Brit Ewers, Dave Perry Miller Real Estate | |
| Listing Price | $689,900 | |
| Schools: | ||
| Elem School | Esperanza Medrano | |
| Middle School | Rusk | |
| High School | North Dallas | |
| District | Dallas | |
| Bedrooms | 3 | |
| Baths | 4 | |
| Year Built | 2023 | |
| Lot Size | Less Than .5 Acre | |
| Garage | 2 Car Garage | |
| HOA Dues | $145 Monthly | |
| Property Type | Dallas Townhouse (New) | |
| Listing Status | Contract Accepted | |
| Listed By | Brit Ewers, Dave Perry Miller Real Estate | |
| Listing Price | $689,900 | |
| Schools: | ||
| Elem School | Esperanza Medrano | |
| Middle School | Rusk | |
| High School | North Dallas | |
| District | Dallas | |
2165 Wenge Lane Includes:
Remarks: Stunning MOVE-IN READY townhome, just minutes from Oak Lawn and the Medical District. This sophisticated 3-bed, 3.5 bath plan by InTown Homes at Cedar Branch features high-end finishes with plenty of space for entertaining - both indoors and out! Main living level stuns with soaring 12-foot ceilings, 5-piece crown molding, and 10-foot sliding panel door leading to private balcony. The impressive gourmet kitchen features a Bosch stainless steel appliance package, exquisite quartz countertops, tile backsplash, and stacked upper cabinetry. Spacious, spa-like primary suite provides an ideal space to unwind, complete with large drop-in tub, walk-in shower, skylight and huge walk-in closet. Sustainable engineered hardwoods throughout entire home add to the upscale feel, while the rooftop terrace provides an inspiring space for outdoor entertaining or taking in the views. Conveniently located minutes from nearly all major thoroughfares. Community over 40% SOLD. Ask about current incentives. Directions: Please use gps; model property is located at 4604 warwood lane. |
| Additional Photos: | |||
 |
 |
 |
 |
 |
 |
 |
 |
NTREIS does not attempt to independently verify the currency, completeness, accuracy or authenticity of data contained herein.
Accordingly, the data is provided on an 'as is, as available' basis. Last Updated: 04-28-2024