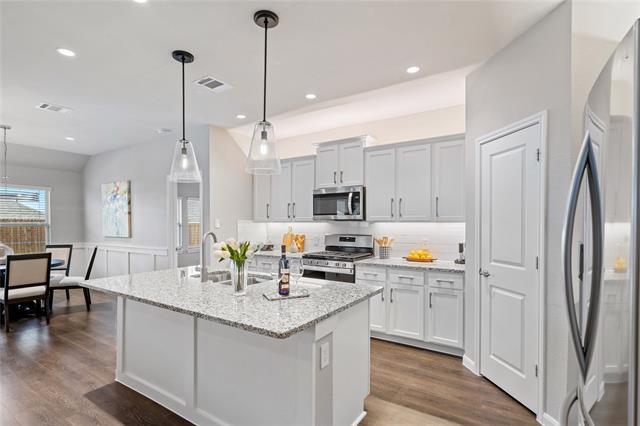704 Stampede Lane Includes:
Remarks: Better than NEW, with over $80K in upgrades, this modern luxury home is a definite 10! The features that have been added will light you up! A Lutron Caseta Lighting System and modern light fixtures, upgraded carpet, interior paint, board & batten on island and breakfast rm. The open-concept family room is completed with a custom soffit with day & night projector screens. Spacious kitchen boasts Quartz countertops, gas cooktop, walk-in pantry, and pendant lighting. The secluded owner's retreat includes an ensuite bath featuring an upgraded Quartz vanity with floor night light, a large walk-in closet, and an oversized shower with Marble with mosaic inlay. The split bedroom floor plan with three secondary bedrooms and an additional bath make this home super functional. The back porch and garage also have been upgraded with an epoxy finish and so much more, you will have to see for yourself! Don't miss the upgraded features list in the photos. Refrigerator conveys. |
| Bedrooms | 4 | |
| Baths | 2 | |
| Year Built | 2021 | |
| Lot Size | Less Than .5 Acre | |
| Garage | 2 Car Garage | |
| HOA Dues | $300 Semi-Annual | |
| Property Type | Princeton Single Family | |
| Listing Status | Active | |
| Listed By | Holly Milstead, Keller Williams NO. Collin Cty | |
| Listing Price | $375,000 | |
| Schools: | ||
| Elem School | Harper | |
| Middle School | Clark | |
| High School | Princeton | |
| District | Princeton | |
| Bedrooms | 4 | |
| Baths | 2 | |
| Year Built | 2021 | |
| Lot Size | Less Than .5 Acre | |
| Garage | 2 Car Garage | |
| HOA Dues | $300 Semi-Annual | |
| Property Type | Princeton Single Family | |
| Listing Status | Active | |
| Listed By | Holly Milstead, Keller Williams NO. Collin Cty | |
| Listing Price | $375,000 | |
| Schools: | ||
| Elem School | Harper | |
| Middle School | Clark | |
| High School | Princeton | |
| District | Princeton | |
704 Stampede Lane Includes:
Remarks: Better than NEW, with over $80K in upgrades, this modern luxury home is a definite 10! The features that have been added will light you up! A Lutron Caseta Lighting System and modern light fixtures, upgraded carpet, interior paint, board & batten on island and breakfast rm. The open-concept family room is completed with a custom soffit with day & night projector screens. Spacious kitchen boasts Quartz countertops, gas cooktop, walk-in pantry, and pendant lighting. The secluded owner's retreat includes an ensuite bath featuring an upgraded Quartz vanity with floor night light, a large walk-in closet, and an oversized shower with Marble with mosaic inlay. The split bedroom floor plan with three secondary bedrooms and an additional bath make this home super functional. The back porch and garage also have been upgraded with an epoxy finish and so much more, you will have to see for yourself! Don't miss the upgraded features list in the photos. Refrigerator conveys. |
| Additional Photos: | |||
 |
 |
 |
 |
 |
 |
 |
 |
NTREIS does not attempt to independently verify the currency, completeness, accuracy or authenticity of data contained herein.
Accordingly, the data is provided on an 'as is, as available' basis. Last Updated: 05-02-2024