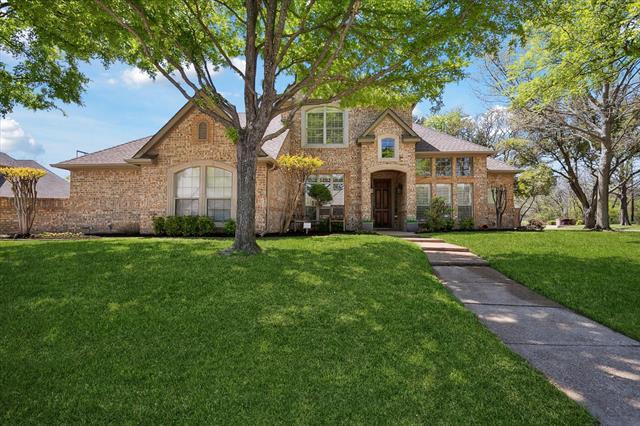1024 Anson Drive Includes:
Remarks: Multiple offers received. Final offers due April 1 by 1:00pm. This stunning 3 bedroom, 2.5 bathroom gem boasts numerous recent updates, ensuring a modern and comfortable living experience. The kitchen has been transformed with quartz countertops, a stylish backsplash, sleek new hardware, and a convenient dry bar. Luxury vinyl plank flooring graces the downstairs, complementing the spacious primary suite with its double-sided fireplace and bay windows. Upstairs, you'll find two bedrooms connected by a convenient jack and jill bath, along with an additional living room. Step into the backyard oasis, shaded by mature trees, and enjoy the newly resurfaced saltwater pool and spa. Recent upgrades extend throughout the property, including fencing, staircase, laundry, powder and secondary baths, lighting, paint, and an outdoor bar and grilling area. With its blend of elegance and practicality, this home offers the perfect retreat for relaxation and entertaining. Directions: Shady grove is currently being resurfaced so the property will be be be accessed via rufe snow; east on shady grove from rufe snow; you will be able to go past the road closed to through traffic sign; neighborhood is on the left and property is first home on the right on anson. |
| Bedrooms | 3 | |
| Baths | 3 | |
| Year Built | 1999 | |
| Lot Size | Less Than .5 Acre | |
| Garage | 3 Car Garage | |
| HOA Dues | $680 Annually | |
| Property Type | Keller Single Family | |
| Listing Status | Contract Accepted | |
| Listed By | Sarah Gunnip, Century 21 Mike Bowman, Inc. | |
| Listing Price | $695,000 | |
| Schools: | ||
| Elem School | Shady Grove | |
| Middle School | Indian Springs | |
| High School | Keller | |
| District | Keller | |
| Bedrooms | 3 | |
| Baths | 3 | |
| Year Built | 1999 | |
| Lot Size | Less Than .5 Acre | |
| Garage | 3 Car Garage | |
| HOA Dues | $680 Annually | |
| Property Type | Keller Single Family | |
| Listing Status | Contract Accepted | |
| Listed By | Sarah Gunnip, Century 21 Mike Bowman, Inc. | |
| Listing Price | $695,000 | |
| Schools: | ||
| Elem School | Shady Grove | |
| Middle School | Indian Springs | |
| High School | Keller | |
| District | Keller | |
1024 Anson Drive Includes:
Remarks: Multiple offers received. Final offers due April 1 by 1:00pm. This stunning 3 bedroom, 2.5 bathroom gem boasts numerous recent updates, ensuring a modern and comfortable living experience. The kitchen has been transformed with quartz countertops, a stylish backsplash, sleek new hardware, and a convenient dry bar. Luxury vinyl plank flooring graces the downstairs, complementing the spacious primary suite with its double-sided fireplace and bay windows. Upstairs, you'll find two bedrooms connected by a convenient jack and jill bath, along with an additional living room. Step into the backyard oasis, shaded by mature trees, and enjoy the newly resurfaced saltwater pool and spa. Recent upgrades extend throughout the property, including fencing, staircase, laundry, powder and secondary baths, lighting, paint, and an outdoor bar and grilling area. With its blend of elegance and practicality, this home offers the perfect retreat for relaxation and entertaining. Directions: Shady grove is currently being resurfaced so the property will be be be accessed via rufe snow; east on shady grove from rufe snow; you will be able to go past the road closed to through traffic sign; neighborhood is on the left and property is first home on the right on anson. |
| Additional Photos: | |||
 |
 |
 |
 |
 |
 |
 |
 |
NTREIS does not attempt to independently verify the currency, completeness, accuracy or authenticity of data contained herein.
Accordingly, the data is provided on an 'as is, as available' basis. Last Updated: 05-02-2024