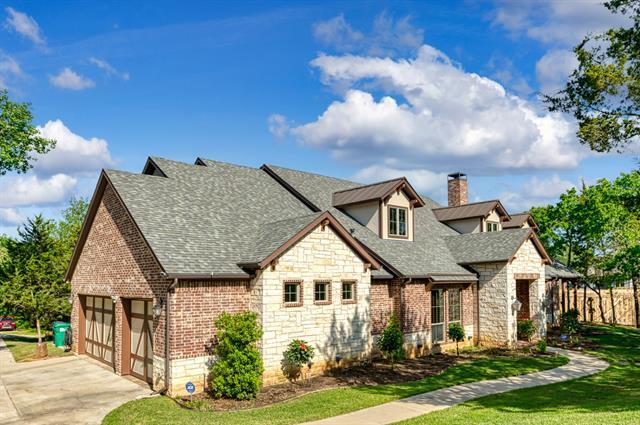5100 Swisher Road Includes:
Remarks: Custom 1-story home on .58 acre lot W- trees. Backs up to creek. Private drive w- circle turn-around. L-front porch w-custom double doors that open to a spacious foyer. 12ft ceilings, custom milled molding & ceiling fans, xtr-wide arched transitions create a natural flow in this open & spacious layout. Natural travertine, hardwood (new carpet in bdrms). Windows on every exterior wall provide natural light to all rms. Custom wood, plantation shutters and 2in wood blinds throughout provide elegant privacy & light control. Open-concept kitchen w- separate beverage center w- mini fridge & pullout wine racks, walk-in pantry, 44in cabinets for lots of accessible storage. All GE Profile appliances and double SS sink. Adjoining breakfast rm (open to kitchen) w- access to back porch, spacious great rm-den w-Stone hearth, oak mantel, auto-start gas fireplace, soaring 12ft ceilings make this gathering space comfortable for everyday living and perfect for entertaining. (SEE PRIVATE REMARKS). Directions: Exit 461 off 35e east on lakeview right on shady shores left on swisher first home on left. |
| Bedrooms | 5 | |
| Baths | 3 | |
| Year Built | 2017 | |
| Lot Size | .5 to < 1 Acre | |
| Garage | 3 Car Garage | |
| HOA Dues | $450 Annually | |
| Property Type | Denton Single Family | |
| Listing Status | Active | |
| Listed By | Les Hudson, Communica Realty Group | |
| Listing Price | $849,499 | |
| Schools: | ||
| Elem School | Mcnair | |
| Middle School | Calhoun | |
| High School | Guyer | |
| District | Denton | |
| Bedrooms | 5 | |
| Baths | 3 | |
| Year Built | 2017 | |
| Lot Size | .5 to < 1 Acre | |
| Garage | 3 Car Garage | |
| HOA Dues | $450 Annually | |
| Property Type | Denton Single Family | |
| Listing Status | Active | |
| Listed By | Les Hudson, Communica Realty Group | |
| Listing Price | $849,499 | |
| Schools: | ||
| Elem School | Mcnair | |
| Middle School | Calhoun | |
| High School | Guyer | |
| District | Denton | |
5100 Swisher Road Includes:
Remarks: Custom 1-story home on .58 acre lot W- trees. Backs up to creek. Private drive w- circle turn-around. L-front porch w-custom double doors that open to a spacious foyer. 12ft ceilings, custom milled molding & ceiling fans, xtr-wide arched transitions create a natural flow in this open & spacious layout. Natural travertine, hardwood (new carpet in bdrms). Windows on every exterior wall provide natural light to all rms. Custom wood, plantation shutters and 2in wood blinds throughout provide elegant privacy & light control. Open-concept kitchen w- separate beverage center w- mini fridge & pullout wine racks, walk-in pantry, 44in cabinets for lots of accessible storage. All GE Profile appliances and double SS sink. Adjoining breakfast rm (open to kitchen) w- access to back porch, spacious great rm-den w-Stone hearth, oak mantel, auto-start gas fireplace, soaring 12ft ceilings make this gathering space comfortable for everyday living and perfect for entertaining. (SEE PRIVATE REMARKS). Directions: Exit 461 off 35e east on lakeview right on shady shores left on swisher first home on left. |
| Additional Photos: | |||
 |
 |
 |
 |
 |
 |
 |
 |
NTREIS does not attempt to independently verify the currency, completeness, accuracy or authenticity of data contained herein.
Accordingly, the data is provided on an 'as is, as available' basis. Last Updated: 05-01-2024