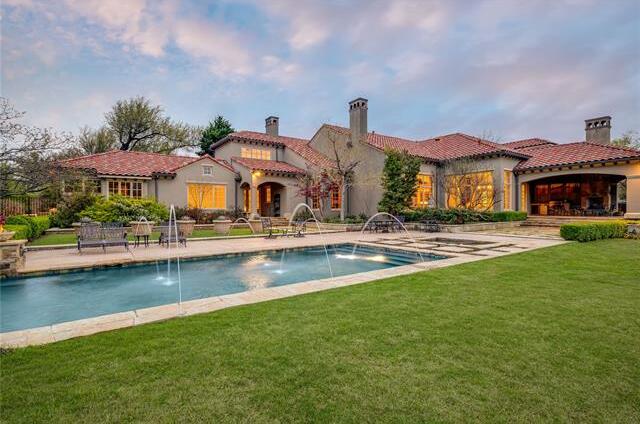5315 Ursula Lane Includes:
Remarks: An incredible opportunity for an estate property in Preston Hollow. This remarkable residence graces a sprawling 1.1 acre expanse of lushly landscaped grounds nestled on Ursula Lane within the esteemed Lobello Estates. Conceptualized by the visionary Christy Blumenfeld, this French inspired Mediterranean seamlessly exudes a rich warmth of beautiful elements, design & comfortable spaces. Natural light overflows throughout the first floor showcasing vaulted wood beam ceilings, a library, temperature controlled wine cellar, wet bar, chef's kitchen & family room. Tucked away into its own wing, the primary room features dual bathrooms & closets, fireplace, sitting room and private entry to the pool & spa. All other 4 bedrooms ensuite with a media and game room upstairs, porte cochere & a 3 car garage. Directions: Gps; property is situated on interior lot center of the street. |
| Bedrooms | 5 | |
| Baths | 7 | |
| Year Built | 2004 | |
| Lot Size | 1 to < 3 Acres | |
| Garage | 3 Car Garage | |
| Property Type | Dallas Single Family | |
| Listing Status | Contract Accepted | |
| Listed By | Elizabeth Wisdom, Allie Beth Allman & Assoc. | |
| Listing Price | $5,495,000 | |
| Schools: | ||
| Elem School | Pershing | |
| Middle School | Benjamin Franklin | |
| High School | Hillcrest | |
| District | Dallas | |
| Bedrooms | 5 | |
| Baths | 7 | |
| Year Built | 2004 | |
| Lot Size | 1 to < 3 Acres | |
| Garage | 3 Car Garage | |
| Property Type | Dallas Single Family | |
| Listing Status | Contract Accepted | |
| Listed By | Elizabeth Wisdom, Allie Beth Allman & Assoc. | |
| Listing Price | $5,495,000 | |
| Schools: | ||
| Elem School | Pershing | |
| Middle School | Benjamin Franklin | |
| High School | Hillcrest | |
| District | Dallas | |
5315 Ursula Lane Includes:
Remarks: An incredible opportunity for an estate property in Preston Hollow. This remarkable residence graces a sprawling 1.1 acre expanse of lushly landscaped grounds nestled on Ursula Lane within the esteemed Lobello Estates. Conceptualized by the visionary Christy Blumenfeld, this French inspired Mediterranean seamlessly exudes a rich warmth of beautiful elements, design & comfortable spaces. Natural light overflows throughout the first floor showcasing vaulted wood beam ceilings, a library, temperature controlled wine cellar, wet bar, chef's kitchen & family room. Tucked away into its own wing, the primary room features dual bathrooms & closets, fireplace, sitting room and private entry to the pool & spa. All other 4 bedrooms ensuite with a media and game room upstairs, porte cochere & a 3 car garage. Directions: Gps; property is situated on interior lot center of the street. |
| Additional Photos: | |||
 |
 |
 |
 |
 |
 |
 |
 |
NTREIS does not attempt to independently verify the currency, completeness, accuracy or authenticity of data contained herein.
Accordingly, the data is provided on an 'as is, as available' basis. Last Updated: 04-29-2024