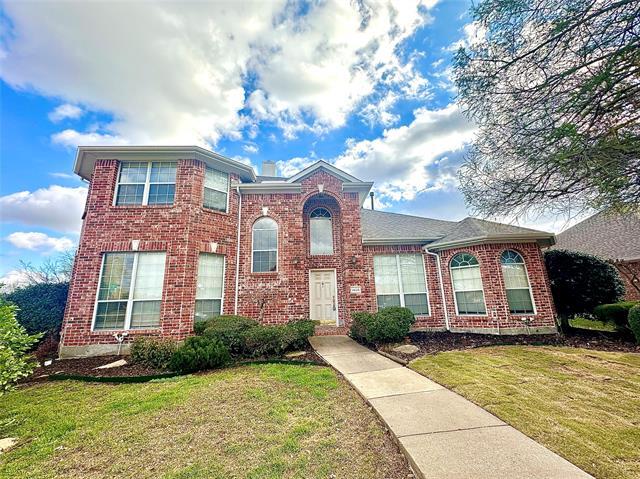1405 Tartan Drive Includes:
Remarks: Welcome to this stunning 4-bed, 3-bath home in sought-after West Allen. The main floor features a versatile office space, elegant dining room, and a modern kitchen with granite countertops, walk-in pantry, built-in microwave and water filtration system on sink. Conveniently located adjacent to the kitchen and garage entrance is the laundry room with a door to the backyard. The spacious living room boasts a custom entertainment center and fireplace overlooking the large back yard. The primary bedroom offers a luxurious ensuite with jetted tub and walk-in closet. Upstairs you'll find two bedrooms connected by a Jack and Jill bathroom and a second living area overlooking the front entrance. The backyard oasis includes a covered patio with stone flooring. Community amenities include a pool maintained by HOA. Across the street is an exemplary elementary school, and a large public park and trial. UPDATES: Roof 2023, Laminate Flooring 2024, Water Heater 2022, Gutters 2023. |
| Bedrooms | 4 | |
| Baths | 3 | |
| Year Built | 1999 | |
| Lot Size | Less Than .5 Acre | |
| Garage | 2 Car Garage | |
| HOA Dues | $180 Semi-Annual | |
| Property Type | Allen Single Family | |
| Listing Status | Active | |
| Listed By | Lessly Munoz, United Real Estate | |
| Listing Price | $599,900 | |
| Schools: | ||
| Elem School | Kerr | |
| Middle School | Ereckson | |
| High School | Allen | |
| District | Allen | |
| Bedrooms | 4 | |
| Baths | 3 | |
| Year Built | 1999 | |
| Lot Size | Less Than .5 Acre | |
| Garage | 2 Car Garage | |
| HOA Dues | $180 Semi-Annual | |
| Property Type | Allen Single Family | |
| Listing Status | Active | |
| Listed By | Lessly Munoz, United Real Estate | |
| Listing Price | $599,900 | |
| Schools: | ||
| Elem School | Kerr | |
| Middle School | Ereckson | |
| High School | Allen | |
| District | Allen | |
1405 Tartan Drive Includes:
Remarks: Welcome to this stunning 4-bed, 3-bath home in sought-after West Allen. The main floor features a versatile office space, elegant dining room, and a modern kitchen with granite countertops, walk-in pantry, built-in microwave and water filtration system on sink. Conveniently located adjacent to the kitchen and garage entrance is the laundry room with a door to the backyard. The spacious living room boasts a custom entertainment center and fireplace overlooking the large back yard. The primary bedroom offers a luxurious ensuite with jetted tub and walk-in closet. Upstairs you'll find two bedrooms connected by a Jack and Jill bathroom and a second living area overlooking the front entrance. The backyard oasis includes a covered patio with stone flooring. Community amenities include a pool maintained by HOA. Across the street is an exemplary elementary school, and a large public park and trial. UPDATES: Roof 2023, Laminate Flooring 2024, Water Heater 2022, Gutters 2023. |
| Additional Photos: | |||
 |
 |
 |
 |
 |
 |
 |
 |
NTREIS does not attempt to independently verify the currency, completeness, accuracy or authenticity of data contained herein.
Accordingly, the data is provided on an 'as is, as available' basis. Last Updated: 04-27-2024