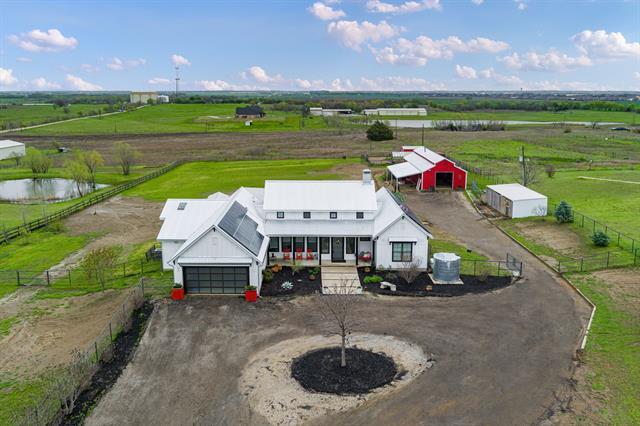1234 Shelby Lane Includes:
Remarks: Exquisite Ranchette Situated on over 3 acres of perfection. A warm and inviting modern farmhouse home, boasting a spacious family room, cathedral ceilings and a cozy fireplace. Adorned with 8-foot sliding doors, the family room opens up to a screened in outdoor living space over looking an oasis w swimming pool and cabana. Entertain w ease in the open floor kitchen, quartz countertops w island, and gourmet appliances including a Wolf 6-burner gas oven, built-in refrigerator, wine fridge, and dual ovens. Retreat to the luxurious master suite w raised ceilings, walk-in shower w rain head, claw foot tub, and dual vanities. Split bedrooms offer comfort & convenience with a Jack & Jill bathroom suite. Laundry also serves as storm-safe room. Outside, the property features an array of amenities including an insulated shop w loft, chicken coop, greenhouse, & livestock barn. Embrace sustainable living w solar panels, deep water well, foam insulation, tankless water heater & back up generator. Directions: From dnt (tollway) go west on 428; at south curve go straight on cr 1086, left on shelby. |
| Bedrooms | 3 | |
| Baths | 3 | |
| Year Built | 2017 | |
| Lot Size | 3 to < 5 Acres | |
| Garage | 2 Car Garage | |
| Property Type | Celina Single Family | |
| Listing Status | Active | |
| Listed By | Bradley Hughes, XC Realty | |
| Listing Price | $1,650,000 | |
| Schools: | ||
| Elem School | Marcy Lykins | |
| High School | Celina | |
| District | Celina | |
| Bedrooms | 3 | |
| Baths | 3 | |
| Year Built | 2017 | |
| Lot Size | 3 to < 5 Acres | |
| Garage | 2 Car Garage | |
| Property Type | Celina Single Family | |
| Listing Status | Active | |
| Listed By | Bradley Hughes, XC Realty | |
| Listing Price | $1,650,000 | |
| Schools: | ||
| Elem School | Marcy Lykins | |
| High School | Celina | |
| District | Celina | |
1234 Shelby Lane Includes:
Remarks: Exquisite Ranchette Situated on over 3 acres of perfection. A warm and inviting modern farmhouse home, boasting a spacious family room, cathedral ceilings and a cozy fireplace. Adorned with 8-foot sliding doors, the family room opens up to a screened in outdoor living space over looking an oasis w swimming pool and cabana. Entertain w ease in the open floor kitchen, quartz countertops w island, and gourmet appliances including a Wolf 6-burner gas oven, built-in refrigerator, wine fridge, and dual ovens. Retreat to the luxurious master suite w raised ceilings, walk-in shower w rain head, claw foot tub, and dual vanities. Split bedrooms offer comfort & convenience with a Jack & Jill bathroom suite. Laundry also serves as storm-safe room. Outside, the property features an array of amenities including an insulated shop w loft, chicken coop, greenhouse, & livestock barn. Embrace sustainable living w solar panels, deep water well, foam insulation, tankless water heater & back up generator. Directions: From dnt (tollway) go west on 428; at south curve go straight on cr 1086, left on shelby. |
| Additional Photos: | |||
 |
 |
 |
 |
 |
 |
 |
 |
NTREIS does not attempt to independently verify the currency, completeness, accuracy or authenticity of data contained herein.
Accordingly, the data is provided on an 'as is, as available' basis. Last Updated: 04-27-2024