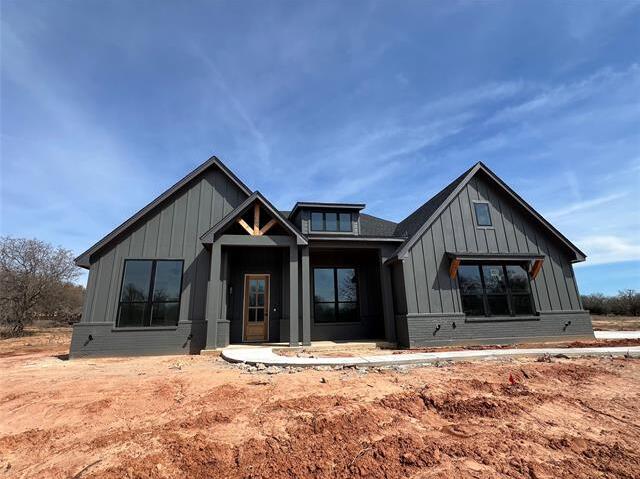1060 Llano Way Includes:
Remarks: Only a short 15-minute drive from downtown Weatherford, this secluded rural community offers the perfect blend of country living and urban convenience. Featuring high ceilings, this home showcases an office upon entry, ideal for work from home or space for guests! Situated on a picturesque lot, the property provides a sense of privacy with lush trees. With 3 generous bedrooms, 2 baths, and a welcoming open concept, this residence offers a comfortable and effortless lifestyle. Primary bathroom amenities include double vanities, walk in shower, freestanding tub and HIS and HER CLOSETS! Additional amenities include a 3 car garage, private well and an aerobic septic system. High-speed fiber optic internet is available soon through Nextlink. Directions: Property is gps friendly; property is still under construction; est completion end of april. |
| Bedrooms | 3 | |
| Baths | 2 | |
| Year Built | 2024 | |
| Lot Size | 1 to < 3 Acres | |
| Garage | 3 Car Garage | |
| Property Type | Poolville Single Family (New) | |
| Listing Status | Active Under Contract | |
| Listed By | Debbie Ozee, Fathom Realty, LLC | |
| Listing Price | $541,900 | |
| Schools: | ||
| Elem School | Poolville | |
| High School | Poolville | |
| District | Poolville | |
| Bedrooms | 3 | |
| Baths | 2 | |
| Year Built | 2024 | |
| Lot Size | 1 to < 3 Acres | |
| Garage | 3 Car Garage | |
| Property Type | Poolville Single Family (New) | |
| Listing Status | Active Under Contract | |
| Listed By | Debbie Ozee, Fathom Realty, LLC | |
| Listing Price | $541,900 | |
| Schools: | ||
| Elem School | Poolville | |
| High School | Poolville | |
| District | Poolville | |
1060 Llano Way Includes:
Remarks: Only a short 15-minute drive from downtown Weatherford, this secluded rural community offers the perfect blend of country living and urban convenience. Featuring high ceilings, this home showcases an office upon entry, ideal for work from home or space for guests! Situated on a picturesque lot, the property provides a sense of privacy with lush trees. With 3 generous bedrooms, 2 baths, and a welcoming open concept, this residence offers a comfortable and effortless lifestyle. Primary bathroom amenities include double vanities, walk in shower, freestanding tub and HIS and HER CLOSETS! Additional amenities include a 3 car garage, private well and an aerobic septic system. High-speed fiber optic internet is available soon through Nextlink. Directions: Property is gps friendly; property is still under construction; est completion end of april. |
| Additional Photos: | |||
 |
 |
 |
 |
 |
 |
 |
 |
NTREIS does not attempt to independently verify the currency, completeness, accuracy or authenticity of data contained herein.
Accordingly, the data is provided on an 'as is, as available' basis. Last Updated: 04-28-2024