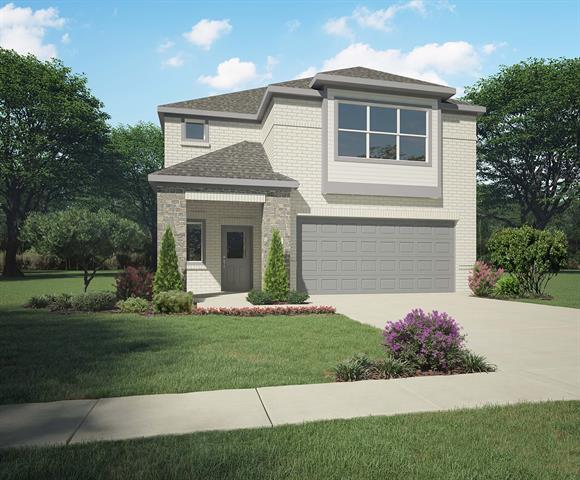2809 Caroline Street Includes:
Remarks: MLS# 20568616 - Built by Trophy Signature Homes - June completion! ~ The strength of the Oak lies in its majestic design. It’s simplicity itself to rustle up dinner in the gourmet kitchen featuring stone countertops, premier appliances and a center island. The dining room is steps away but separate from the wide family room, which means Junior’s science project will be out of his little sister’s eyeline. After dinner, throw down a video game challenge. You turned one of the upstairs bedrooms into the ultimate gaming room. Don’t let it go to waste. The game room has become a comfortable flex room that easily transitions from home office to media room. Tuck the kids into bed then retreat downstairs to your luxurious primary suite. Enjoy the peace and quiet! Directions: Take interstate thirty east to exit 79 for fm 2642; turn left at 2642 and go north to highway sixty six; turn left on highway sixty six and in approximately ¼ mile turn right onto river bend road at the stop sign turn left onto spring side drive and then left onto round rock road, then right onto sonnier circle; model is located at 2641 sonnier circle. |
| Bedrooms | 4 | |
| Baths | 3 | |
| Year Built | 2024 | |
| Lot Size | Less Than .5 Acre | |
| Garage | 2 Car Garage | |
| HOA Dues | $550 Annually | |
| Property Type | Royse City Single Family (New) | |
| Listing Status | Active | |
| Listed By | Ben Caballero, HomesUSA.com | |
| Listing Price | $339,900 | |
| Schools: | ||
| Elem School | Ruth Cherry | |
| Middle School | Ouida Baley | |
| High School | Royse City | |
| District | Royse City | |
| Bedrooms | 4 | |
| Baths | 3 | |
| Year Built | 2024 | |
| Lot Size | Less Than .5 Acre | |
| Garage | 2 Car Garage | |
| HOA Dues | $550 Annually | |
| Property Type | Royse City Single Family (New) | |
| Listing Status | Active | |
| Listed By | Ben Caballero, HomesUSA.com | |
| Listing Price | $339,900 | |
| Schools: | ||
| Elem School | Ruth Cherry | |
| Middle School | Ouida Baley | |
| High School | Royse City | |
| District | Royse City | |
2809 Caroline Street Includes:
Remarks: MLS# 20568616 - Built by Trophy Signature Homes - June completion! ~ The strength of the Oak lies in its majestic design. It’s simplicity itself to rustle up dinner in the gourmet kitchen featuring stone countertops, premier appliances and a center island. The dining room is steps away but separate from the wide family room, which means Junior’s science project will be out of his little sister’s eyeline. After dinner, throw down a video game challenge. You turned one of the upstairs bedrooms into the ultimate gaming room. Don’t let it go to waste. The game room has become a comfortable flex room that easily transitions from home office to media room. Tuck the kids into bed then retreat downstairs to your luxurious primary suite. Enjoy the peace and quiet! Directions: Take interstate thirty east to exit 79 for fm 2642; turn left at 2642 and go north to highway sixty six; turn left on highway sixty six and in approximately ¼ mile turn right onto river bend road at the stop sign turn left onto spring side drive and then left onto round rock road, then right onto sonnier circle; model is located at 2641 sonnier circle. |
| Additional Photos: | |||
 |
 |
 |
 |
 |
 |
 |
 |
NTREIS does not attempt to independently verify the currency, completeness, accuracy or authenticity of data contained herein.
Accordingly, the data is provided on an 'as is, as available' basis. Last Updated: 05-01-2024