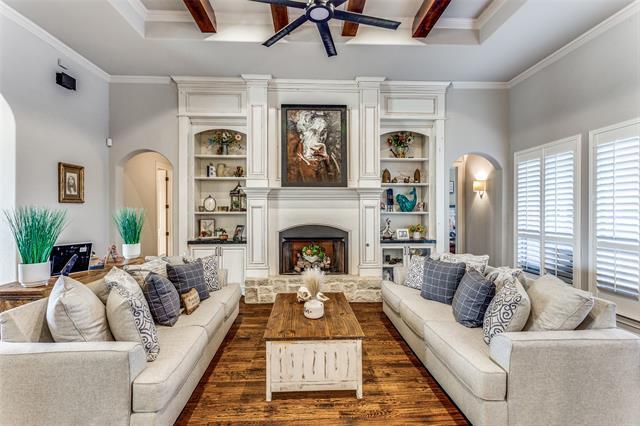12399 Bella Casa Drive Includes:
Remarks: ALEDO ISD Builder Owned One Story Corner Lot w 6 Covered Parking & Resort Backyard! Circle drive welcomes you through custom front door into arched & vaulted tray ceilings throughout. Stunning built ins, stone fireplace, scraped hardwoods & heavy beamed ceilings scream custom. Private study w vaulted ceiling & french doors. Remodeled chef's kitchen has large farm sink, gas stove, remodeled pantry, 9ft island, kitchenaid appliances & bar seating. Morning room w unmatched views has custom coffee bar w floating shelves. Downstairs media is large w bi level seating. Formal dining is spacious enough for large table. Primary suite has vaulted ceiling, bay window, french doors onto patio, dual vanities, walk in shower, large soaker tub & lg closet. All secondary beds are large w ample closets & direct access to full baths. Backyard boasts 9ft diving pool, hammock, cabana w grill, dual level bar, dog run & zen garden. 3 car garage plus 3 car carport that makes perfect entertaining breezeway. |
| Bedrooms | 4 | |
| Baths | 3 | |
| Year Built | 2015 | |
| Lot Size | 1 to < 3 Acres | |
| Garage | 3 Car Garage | |
| HOA Dues | $500 Annually | |
| Property Type | Fort Worth Single Family | |
| Listing Status | Active | |
| Listed By | Lori Fowler, Charitable Realty | |
| Listing Price | $1,100,000 | |
| Schools: | ||
| Elem School | Vandagriff | |
| Middle School | Aledo | |
| High School | Aledo | |
| District | Aledo | |
| Bedrooms | 4 | |
| Baths | 3 | |
| Year Built | 2015 | |
| Lot Size | 1 to < 3 Acres | |
| Garage | 3 Car Garage | |
| HOA Dues | $500 Annually | |
| Property Type | Fort Worth Single Family | |
| Listing Status | Active | |
| Listed By | Lori Fowler, Charitable Realty | |
| Listing Price | $1,100,000 | |
| Schools: | ||
| Elem School | Vandagriff | |
| Middle School | Aledo | |
| High School | Aledo | |
| District | Aledo | |
12399 Bella Casa Drive Includes:
Remarks: ALEDO ISD Builder Owned One Story Corner Lot w 6 Covered Parking & Resort Backyard! Circle drive welcomes you through custom front door into arched & vaulted tray ceilings throughout. Stunning built ins, stone fireplace, scraped hardwoods & heavy beamed ceilings scream custom. Private study w vaulted ceiling & french doors. Remodeled chef's kitchen has large farm sink, gas stove, remodeled pantry, 9ft island, kitchenaid appliances & bar seating. Morning room w unmatched views has custom coffee bar w floating shelves. Downstairs media is large w bi level seating. Formal dining is spacious enough for large table. Primary suite has vaulted ceiling, bay window, french doors onto patio, dual vanities, walk in shower, large soaker tub & lg closet. All secondary beds are large w ample closets & direct access to full baths. Backyard boasts 9ft diving pool, hammock, cabana w grill, dual level bar, dog run & zen garden. 3 car garage plus 3 car carport that makes perfect entertaining breezeway. |
| Additional Photos: | |||
 |
 |
 |
 |
 |
 |
 |
 |
NTREIS does not attempt to independently verify the currency, completeness, accuracy or authenticity of data contained herein.
Accordingly, the data is provided on an 'as is, as available' basis. Last Updated: 05-02-2024