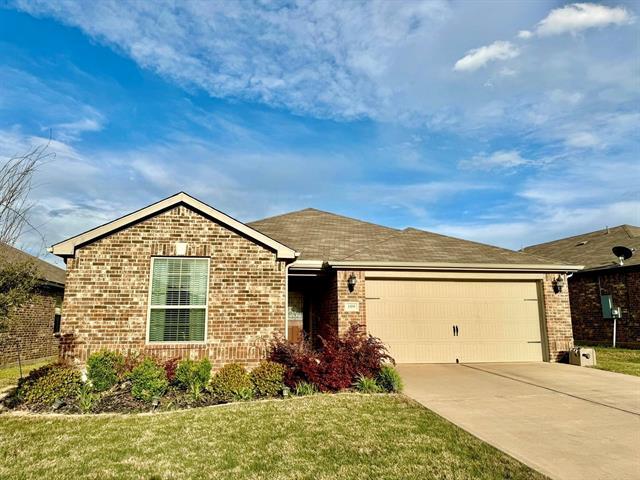199 Kennedy Drive Includes:
Remarks: Motivated Sellers!!! With a acceptable offer, seller is offering a $10,000 seller credit! Must see this stunning 4 beds, 2 bath, 2 car garage home in the Patriot Estate. This beautiful home showcases many upgrades and a large entry way that compliments the open floor plan concept. The kitchen includes Whirlpool brand kitchen appliances, designer wood cabinets and gorgeous granite countertops. If you're looking for that nice size master suite with the walk-in closet that has a split floor plan. Say YES to the address and make this house YOURS! Schedule your appointment today!! |
| Bedrooms | 4 | |
| Baths | 2 | |
| Year Built | 2018 | |
| Lot Size | Less Than .5 Acre | |
| Garage | 2 Car Garage | |
| HOA Dues | $183 Semi-Annual | |
| Property Type | Venus Single Family | |
| Listing Status | Active | |
| Listed By | Tammy Rosson, TDRealty | |
| Listing Price | $326,000 | |
| Schools: | ||
| Elem School | Venus | |
| Middle School | Venus | |
| High School | Venus | |
| District | Venus | |
| Bedrooms | 4 | |
| Baths | 2 | |
| Year Built | 2018 | |
| Lot Size | Less Than .5 Acre | |
| Garage | 2 Car Garage | |
| HOA Dues | $183 Semi-Annual | |
| Property Type | Venus Single Family | |
| Listing Status | Active | |
| Listed By | Tammy Rosson, TDRealty | |
| Listing Price | $326,000 | |
| Schools: | ||
| Elem School | Venus | |
| Middle School | Venus | |
| High School | Venus | |
| District | Venus | |
199 Kennedy Drive Includes:
Remarks: Motivated Sellers!!! With a acceptable offer, seller is offering a $10,000 seller credit! Must see this stunning 4 beds, 2 bath, 2 car garage home in the Patriot Estate. This beautiful home showcases many upgrades and a large entry way that compliments the open floor plan concept. The kitchen includes Whirlpool brand kitchen appliances, designer wood cabinets and gorgeous granite countertops. If you're looking for that nice size master suite with the walk-in closet that has a split floor plan. Say YES to the address and make this house YOURS! Schedule your appointment today!! |
| Additional Photos: | |||
 |
 |
 |
 |
 |
 |
 |
 |
NTREIS does not attempt to independently verify the currency, completeness, accuracy or authenticity of data contained herein.
Accordingly, the data is provided on an 'as is, as available' basis. Last Updated: 04-28-2024