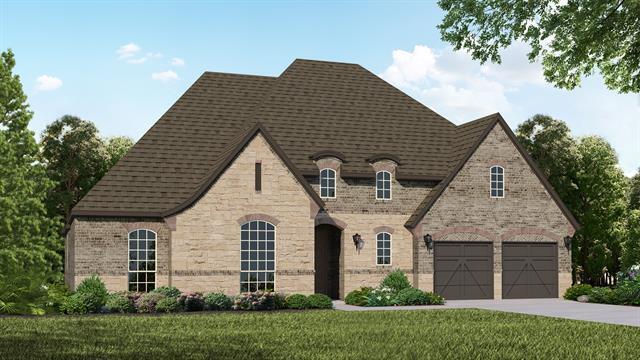7412 Black Bear Lane Includes:
Remarks: Welcome to your dream home! This stunning single-story residence embraces modern living with an open floor plan bathed in natural light. Nestled on a picturesque greenbelt lot, this home offers tranquility and privacy. The family room boasts a cozy fireplace and soaring cathedral ceilings, creating a warm and inviting atmosphere. With 4 bedrooms and 3.5 baths, there's ample space for the whole family. The study provides a quiet retreat for work or leisure, while the two dining areas cater to intimate dinners or lively gatherings. Movie nights are elevated in the media room, perfect for creating lasting memories. The gourmet kitchen is a chef's delight, and the main bath is a spa-like oasis with a freestanding tub and dual vanities. Two walk-in closets ensure plenty of storage. An oversized 3 car plus tandem garage completes the beautiful home. Directions: From i35 west go east on 1171 (cross timbers road) until you come to canyon falls entrance; turn left, north onto canyon falls drive; turn right onto big sky circle; model is on the right; belclaire propertys: 207 big sky circle. |
| Bedrooms | 4 | |
| Baths | 4 | |
| Year Built | 2024 | |
| Lot Size | Less Than .5 Acre | |
| Garage | 4 Car Garage | |
| HOA Dues | $694 Quarterly | |
| Property Type | Argyle Single Family (New) | |
| Listing Status | Active | |
| Listed By | Eric Stanley, American Legend Homes | |
| Listing Price | $1,034,355 | |
| Schools: | ||
| Elem School | Argyle South | |
| Middle School | Argyle | |
| High School | Argyle | |
| District | Argyle | |
| Bedrooms | 4 | |
| Baths | 4 | |
| Year Built | 2024 | |
| Lot Size | Less Than .5 Acre | |
| Garage | 4 Car Garage | |
| HOA Dues | $694 Quarterly | |
| Property Type | Argyle Single Family (New) | |
| Listing Status | Active | |
| Listed By | Eric Stanley, American Legend Homes | |
| Listing Price | $1,034,355 | |
| Schools: | ||
| Elem School | Argyle South | |
| Middle School | Argyle | |
| High School | Argyle | |
| District | Argyle | |
7412 Black Bear Lane Includes:
Remarks: Welcome to your dream home! This stunning single-story residence embraces modern living with an open floor plan bathed in natural light. Nestled on a picturesque greenbelt lot, this home offers tranquility and privacy. The family room boasts a cozy fireplace and soaring cathedral ceilings, creating a warm and inviting atmosphere. With 4 bedrooms and 3.5 baths, there's ample space for the whole family. The study provides a quiet retreat for work or leisure, while the two dining areas cater to intimate dinners or lively gatherings. Movie nights are elevated in the media room, perfect for creating lasting memories. The gourmet kitchen is a chef's delight, and the main bath is a spa-like oasis with a freestanding tub and dual vanities. Two walk-in closets ensure plenty of storage. An oversized 3 car plus tandem garage completes the beautiful home. Directions: From i35 west go east on 1171 (cross timbers road) until you come to canyon falls entrance; turn left, north onto canyon falls drive; turn right onto big sky circle; model is on the right; belclaire propertys: 207 big sky circle. |
| Additional Photos: | |||
 |
 |
 |
 |
NTREIS does not attempt to independently verify the currency, completeness, accuracy or authenticity of data contained herein.
Accordingly, the data is provided on an 'as is, as available' basis. Last Updated: 04-28-2024