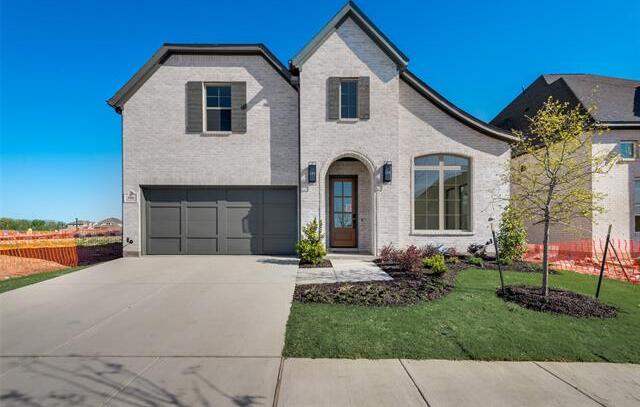1106 Devonshire Drive Includes:
Remarks: Wow! One of a Kind Shaddock floor plan! Don’t miss out on the chance to own this one-of-a-kind Shaddock home with stunning WHITE BRICK on an interior street. This custom 2 story new construction home offers the perfect amount of living space, new transitional design with engineered flooring and Carrera Marmi Quartz Countertops. The family room features a 2-story wall of windows for abundant natural light and stacking sliding glass door opening to your 45’ deep back yard. The kitchen includes an oversized kitchen island, stainless steel appliances with Kitchen aid cook-top and custom cabinetry to the ceiling. The secluded owners suite includes a linen closet, separate tub and shower, his & her vanities, and large walk-in closet. Come see this hard to find extraordinary new construction home before it is gone! |
| Bedrooms | 5 | |
| Baths | 5 | |
| Year Built | 2024 | |
| Lot Size | Less Than .5 Acre | |
| Garage | 2 Car Garage | |
| HOA Dues | $125 Monthly | |
| Property Type | Celina Single Family (New) | |
| Listing Status | Contract Accepted | |
| Listed By | Hunter Dehn, Hunter Dehn Realty | |
| Listing Price | $919,000 | |
| Schools: | ||
| Elem School | Light Farms | |
| Middle School | Reynolds | |
| High School | Prosper | |
| District | Prosper | |
| Bedrooms | 5 | |
| Baths | 5 | |
| Year Built | 2024 | |
| Lot Size | Less Than .5 Acre | |
| Garage | 2 Car Garage | |
| HOA Dues | $125 Monthly | |
| Property Type | Celina Single Family (New) | |
| Listing Status | Contract Accepted | |
| Listed By | Hunter Dehn, Hunter Dehn Realty | |
| Listing Price | $919,000 | |
| Schools: | ||
| Elem School | Light Farms | |
| Middle School | Reynolds | |
| High School | Prosper | |
| District | Prosper | |
1106 Devonshire Drive Includes:
Remarks: Wow! One of a Kind Shaddock floor plan! Don’t miss out on the chance to own this one-of-a-kind Shaddock home with stunning WHITE BRICK on an interior street. This custom 2 story new construction home offers the perfect amount of living space, new transitional design with engineered flooring and Carrera Marmi Quartz Countertops. The family room features a 2-story wall of windows for abundant natural light and stacking sliding glass door opening to your 45’ deep back yard. The kitchen includes an oversized kitchen island, stainless steel appliances with Kitchen aid cook-top and custom cabinetry to the ceiling. The secluded owners suite includes a linen closet, separate tub and shower, his & her vanities, and large walk-in closet. Come see this hard to find extraordinary new construction home before it is gone! |
| Additional Photos: | |||
 |
 |
 |
 |
 |
 |
 |
 |
NTREIS does not attempt to independently verify the currency, completeness, accuracy or authenticity of data contained herein.
Accordingly, the data is provided on an 'as is, as available' basis. Last Updated: 04-28-2024