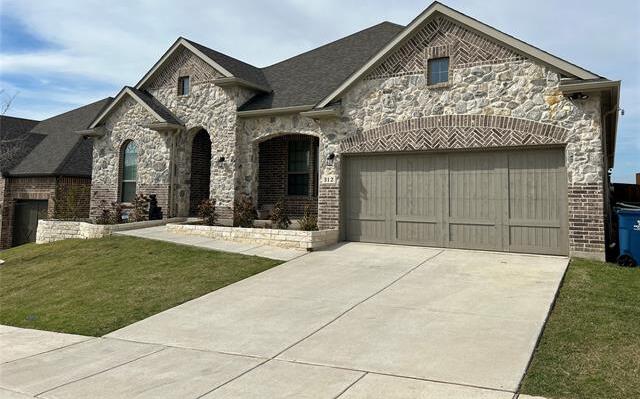312 Augusta Court Includes:
Remarks: Motivated Seller! The Pewter plan is beautifully designed by Taylor Morrison. This one-story home features a large flex space off the entry, ideal for a home office or versatile living area. The gourmet kitchen overlooks the dining and great room creating a perfect space for gatherings and everyday living. The home offers an owner's suite and three secondary bedrooms, along with three and a half bathrooms. The covered outdoor living area is perfect for entertaining, and the three-car tandem garage provides extra space for storage or hobbies. Structural features include a fireplace, raised ceilings, an extended owner's suite, a soaking tub in the owner's bath, and a study. The community has breathtaking views of the lake, fitness center, pool, greenbelt, playground, walking trails, and so much more! Directions: Slight right on west overly drive, turn left on north shady shores, turn right on east swisher road, turn left on south oak drive, turn left on magnolia street, and turn right on augusta. |
| Bedrooms | 4 | |
| Baths | 4 | |
| Year Built | 2022 | |
| Lot Size | Less Than .5 Acre | |
| Garage | 3 Car Garage | |
| HOA Dues | $1250 Annually | |
| Property Type | Oak Point Single Family (New) | |
| Listing Status | Active | |
| Listed By | Ebonie Perteet, Keller Williams Prosper Celina | |
| Listing Price | $579,000 | |
| Schools: | ||
| Elem School | Oak Point | |
| Middle School | Jerry Walker | |
| High School | Little Elm | |
| District | Little Elm | |
| Bedrooms | 4 | |
| Baths | 4 | |
| Year Built | 2022 | |
| Lot Size | Less Than .5 Acre | |
| Garage | 3 Car Garage | |
| HOA Dues | $1250 Annually | |
| Property Type | Oak Point Single Family (New) | |
| Listing Status | Active | |
| Listed By | Ebonie Perteet, Keller Williams Prosper Celina | |
| Listing Price | $579,000 | |
| Schools: | ||
| Elem School | Oak Point | |
| Middle School | Jerry Walker | |
| High School | Little Elm | |
| District | Little Elm | |
312 Augusta Court Includes:
Remarks: Motivated Seller! The Pewter plan is beautifully designed by Taylor Morrison. This one-story home features a large flex space off the entry, ideal for a home office or versatile living area. The gourmet kitchen overlooks the dining and great room creating a perfect space for gatherings and everyday living. The home offers an owner's suite and three secondary bedrooms, along with three and a half bathrooms. The covered outdoor living area is perfect for entertaining, and the three-car tandem garage provides extra space for storage or hobbies. Structural features include a fireplace, raised ceilings, an extended owner's suite, a soaking tub in the owner's bath, and a study. The community has breathtaking views of the lake, fitness center, pool, greenbelt, playground, walking trails, and so much more! Directions: Slight right on west overly drive, turn left on north shady shores, turn right on east swisher road, turn left on south oak drive, turn left on magnolia street, and turn right on augusta. |
| Additional Photos: | |||
 |
 |
 |
 |
 |
 |
 |
 |
NTREIS does not attempt to independently verify the currency, completeness, accuracy or authenticity of data contained herein.
Accordingly, the data is provided on an 'as is, as available' basis. Last Updated: 04-27-2024