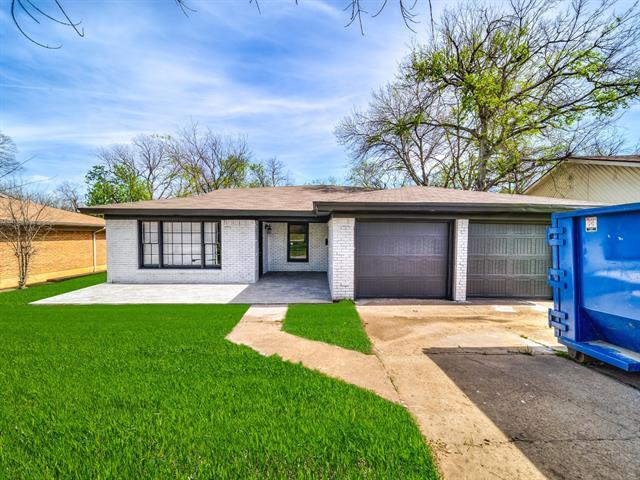1813 Ellington Drive Includes:
Remarks: Beautifully updated single-story home with wood-grain vinyl plank, tile, upgraded light fixtures, and neutral paint throughout! Floorplan includes a spacious living area, dining room, and eat-in kitchen boasting granite countertops and a fridge! 3 bedrooms and 2 full baths with tile surround. Large backyard with open patio and storage shed! Directions: South on 820; exit rosedale; keep straight to plaza circle and turn right; turn left on ellington; house on the left. |
| Bedrooms | 3 | |
| Baths | 2 | |
| Year Built | 1956 | |
| Lot Size | Less Than .5 Acre | |
| Garage | 2 Car Garage | |
| Property Type | Fort Worth Single Family | |
| Listing Status | Contract Accepted | |
| Listed By | Mark Dimas, Mark Dimas Properties | |
| Listing Price | $260,000 | |
| Schools: | ||
| Elem School | Maudriewal | |
| Middle School | Dunbar | |
| High School | Dunbar | |
| District | Fort Worth | |
| Bedrooms | 3 | |
| Baths | 2 | |
| Year Built | 1956 | |
| Lot Size | Less Than .5 Acre | |
| Garage | 2 Car Garage | |
| Property Type | Fort Worth Single Family | |
| Listing Status | Contract Accepted | |
| Listed By | Mark Dimas, Mark Dimas Properties | |
| Listing Price | $260,000 | |
| Schools: | ||
| Elem School | Maudriewal | |
| Middle School | Dunbar | |
| High School | Dunbar | |
| District | Fort Worth | |
1813 Ellington Drive Includes:
Remarks: Beautifully updated single-story home with wood-grain vinyl plank, tile, upgraded light fixtures, and neutral paint throughout! Floorplan includes a spacious living area, dining room, and eat-in kitchen boasting granite countertops and a fridge! 3 bedrooms and 2 full baths with tile surround. Large backyard with open patio and storage shed! Directions: South on 820; exit rosedale; keep straight to plaza circle and turn right; turn left on ellington; house on the left. |
| Additional Photos: | |||
 |
 |
 |
 |
 |
 |
 |
 |
NTREIS does not attempt to independently verify the currency, completeness, accuracy or authenticity of data contained herein.
Accordingly, the data is provided on an 'as is, as available' basis. Last Updated: 04-27-2024