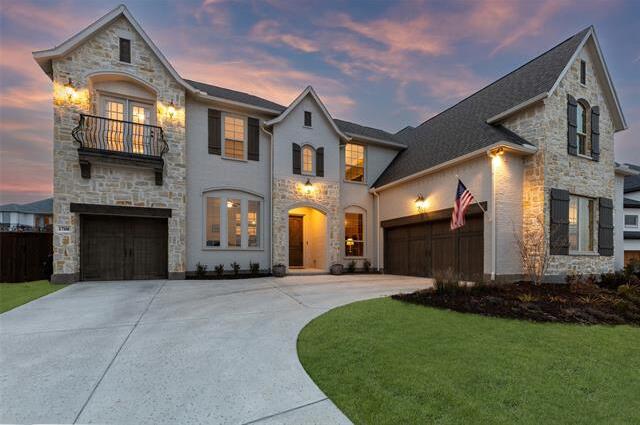1708 Narita Bend Includes:
Remarks: Stunning 4 BR (flex 5BR), 4.5 BA home on a cul-de-sac! Grand foyer flanked by a formal living room & elegant office. Open floorplan, including family room with a vaulted, beamed ceiling & stone fireplace. Kitchen is HUGE! Storage galore, with large island, designer lighting, and an enormous walk-in pantry. Primary BR on main level, with an ensuite bath with a double walk-in shower, oversized free-standing soaking tub, chandelier, and generous his & hers walk-in closets. Additional BR w private bath and upgraded walk-in shower on the 1st floor. 2 more large BRs and BAs upstairs with a media room, large loft game room area, and MORE flex space for study nook or crafting! Owners upgraded this floorplan in many ways, including built-ins & a modified media room for use as flex 5th BR. Attached garages with storage & epoxied floors. Huge, level, landscaped yard. PLENTY of room for pool & yard to spare. Extended covered patio. Green space out front where kids play ball! New roof! Directions: Head north on fm3325 north toward old weatherford road turn right onto old weatherford road turn right onto purple thistle lane turn left at the first cross street onto capridge road turn right onto narita bnd. |
| Bedrooms | 4 | |
| Baths | 5 | |
| Year Built | 2022 | |
| Lot Size | Less Than .5 Acre | |
| Garage | 3 Car Garage | |
| HOA Dues | $210 Monthly | |
| Property Type | Aledo Single Family (New) | |
| Listing Status | Contract Accepted | |
| Listed By | Eric Venson, Redfin Corporation | |
| Listing Price | $949,000 | |
| Schools: | ||
| Elem School | Walsh | |
| Middle School | McAnally | |
| High School | Aledo | |
| District | Aledo | |
| Bedrooms | 4 | |
| Baths | 5 | |
| Year Built | 2022 | |
| Lot Size | Less Than .5 Acre | |
| Garage | 3 Car Garage | |
| HOA Dues | $210 Monthly | |
| Property Type | Aledo Single Family (New) | |
| Listing Status | Contract Accepted | |
| Listed By | Eric Venson, Redfin Corporation | |
| Listing Price | $949,000 | |
| Schools: | ||
| Elem School | Walsh | |
| Middle School | McAnally | |
| High School | Aledo | |
| District | Aledo | |
1708 Narita Bend Includes:
Remarks: Stunning 4 BR (flex 5BR), 4.5 BA home on a cul-de-sac! Grand foyer flanked by a formal living room & elegant office. Open floorplan, including family room with a vaulted, beamed ceiling & stone fireplace. Kitchen is HUGE! Storage galore, with large island, designer lighting, and an enormous walk-in pantry. Primary BR on main level, with an ensuite bath with a double walk-in shower, oversized free-standing soaking tub, chandelier, and generous his & hers walk-in closets. Additional BR w private bath and upgraded walk-in shower on the 1st floor. 2 more large BRs and BAs upstairs with a media room, large loft game room area, and MORE flex space for study nook or crafting! Owners upgraded this floorplan in many ways, including built-ins & a modified media room for use as flex 5th BR. Attached garages with storage & epoxied floors. Huge, level, landscaped yard. PLENTY of room for pool & yard to spare. Extended covered patio. Green space out front where kids play ball! New roof! Directions: Head north on fm3325 north toward old weatherford road turn right onto old weatherford road turn right onto purple thistle lane turn left at the first cross street onto capridge road turn right onto narita bnd. |
| Additional Photos: | |||
 |
 |
 |
 |
 |
 |
 |
 |
NTREIS does not attempt to independently verify the currency, completeness, accuracy or authenticity of data contained herein.
Accordingly, the data is provided on an 'as is, as available' basis. Last Updated: 05-03-2024