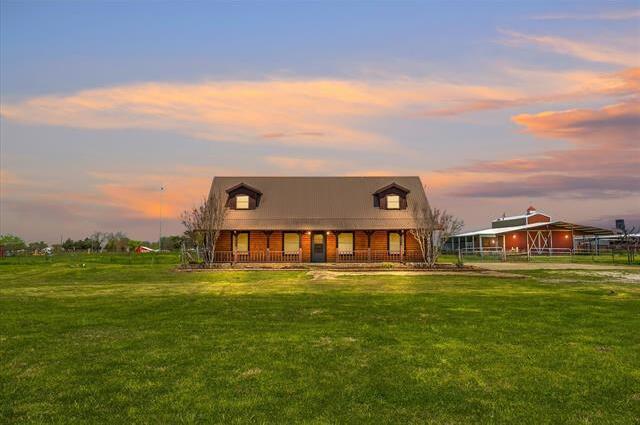4302 County Road 2526 Includes:
Remarks: Welcome to this charming Satterwhite Custom Log Built Home, nestled in the Royse City Independent School District. It sits on a generous 5-acre plot, surrounded by the tranquil beauty of the countryside.You'll feel extra secure as the property is fully fenced & cross-fenced. A notably large 36 x 40 barn, stretching to a covered space of 60 x 80 with overhangs, is ready for your needs. It's fitted with four stalls, a tack room, corrals, horse stock, and even a chicken coop, and it's all topped off with a Wind Turbine. The home's location beautifully mixes the calm of country life with the handy amenities of city living. The expansive open floor plan of the house adds a sense of spaciousness, with an Eat-In Kitchen ready for family meals. The main floor features a master bedroom-bathroom, an extra bedroom, a full bathroom, and a handy laundry room, while upstairs houses another master bedroom-bathroom with a laundry chute for ease, with an extended open hallway to the additional bedroom. Directions: Interstate thirty east to fm 1565; take service road and then right on fm 1565; drive a couple of miles up take left on cr 2526, house on left; sop. |
| Bedrooms | 4 | |
| Baths | 3 | |
| Year Built | 2000 | |
| Lot Size | 5 to < 10 Acres | |
| Property Type | Royse City Single Family | |
| Listing Status | Active | |
| Listed By | Wendy Johnson, Keller Williams Rockwall | |
| Listing Price | $579,900 | |
| Schools: | ||
| Elem School | Ruth Cherry | |
| Middle School | Royse City | |
| High School | Royse City | |
| District | Royse City | |
| Intermediate School | Ruth Cherry | |
| Bedrooms | 4 | |
| Baths | 3 | |
| Year Built | 2000 | |
| Lot Size | 5 to < 10 Acres | |
| Property Type | Royse City Single Family | |
| Listing Status | Active | |
| Listed By | Wendy Johnson, Keller Williams Rockwall | |
| Listing Price | $579,900 | |
| Schools: | ||
| Elem School | Ruth Cherry | |
| Middle School | Royse City | |
| High School | Royse City | |
| District | Royse City | |
| Intermediate School | Ruth Cherry | |
4302 County Road 2526 Includes:
Remarks: Welcome to this charming Satterwhite Custom Log Built Home, nestled in the Royse City Independent School District. It sits on a generous 5-acre plot, surrounded by the tranquil beauty of the countryside.You'll feel extra secure as the property is fully fenced & cross-fenced. A notably large 36 x 40 barn, stretching to a covered space of 60 x 80 with overhangs, is ready for your needs. It's fitted with four stalls, a tack room, corrals, horse stock, and even a chicken coop, and it's all topped off with a Wind Turbine. The home's location beautifully mixes the calm of country life with the handy amenities of city living. The expansive open floor plan of the house adds a sense of spaciousness, with an Eat-In Kitchen ready for family meals. The main floor features a master bedroom-bathroom, an extra bedroom, a full bathroom, and a handy laundry room, while upstairs houses another master bedroom-bathroom with a laundry chute for ease, with an extended open hallway to the additional bedroom. Directions: Interstate thirty east to fm 1565; take service road and then right on fm 1565; drive a couple of miles up take left on cr 2526, house on left; sop. |
| Additional Photos: | |||
 |
 |
 |
 |
 |
 |
 |
 |
NTREIS does not attempt to independently verify the currency, completeness, accuracy or authenticity of data contained herein.
Accordingly, the data is provided on an 'as is, as available' basis. Last Updated: 05-02-2024