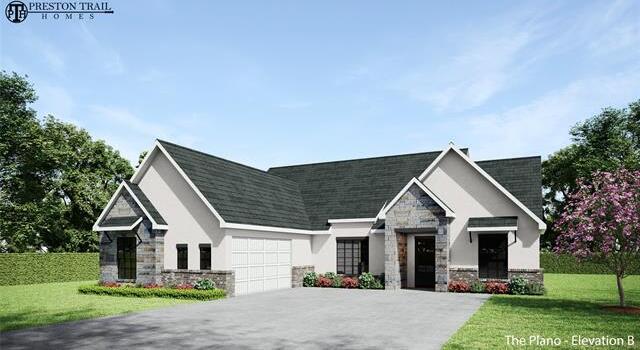2710 Stonecrest Street Includes:
Remarks: The Plano is an architectural marvel that stretches across two stories of finely crafted living space. The entrance welcomes with a grand foyer that leads into the heart of the home, where the living room beckons families to gather. The kitchen, with top-tier amenities, becomes the chef's arena, adjoining a cozy morning room perfect for daybreak tranquility. A study, transformable into a formal dining space, presents a stage for festive banquets or serene meals. Upstairs, the gamer room stands as a private sanctuary for entertainment and leisure, flanked by tranquil bedrooms offering rest and retreat. The master suite on the main floor is a luxurious escape, featuring a spa-like ensuite and a walk-in closet that rivals the most opulent of retreats. The Plano is infused with Preston Trail Homes’ signature attention to detail, from the convenient utility areas to the expansive living quarters, creating a home that's as much a statement of elegance as it is of practicality. Directions: From washington street; and heritage pkwy: proceed west on washington street; to first right (little ln) go north (right) on little lane; to first left (mcgee st) go west on mcgee street; to first right (heritage creek dr) go north (right) on heritage creek drive; to stonecrest drive; turn left on stonecrest drive; subject left side. |
| Bedrooms | 4 | |
| Baths | 4 | |
| Year Built | 2024 | |
| Lot Size | Less Than .5 Acre | |
| Garage | 2 Car Garage | |
| HOA Dues | $750 Annually | |
| Property Type | Sherman Single Family (New) | |
| Listing Status | Active | |
| Listed By | Grady Beck, EXP REALTY | |
| Listing Price | $725,000 | |
| Schools: | ||
| Elem School | S And S | |
| Middle School | S And S | |
| High School | S And S | |
| District | S And S | |
| Bedrooms | 4 | |
| Baths | 4 | |
| Year Built | 2024 | |
| Lot Size | Less Than .5 Acre | |
| Garage | 2 Car Garage | |
| HOA Dues | $750 Annually | |
| Property Type | Sherman Single Family (New) | |
| Listing Status | Active | |
| Listed By | Grady Beck, EXP REALTY | |
| Listing Price | $725,000 | |
| Schools: | ||
| Elem School | S And S | |
| Middle School | S And S | |
| High School | S And S | |
| District | S And S | |
2710 Stonecrest Street Includes:
Remarks: The Plano is an architectural marvel that stretches across two stories of finely crafted living space. The entrance welcomes with a grand foyer that leads into the heart of the home, where the living room beckons families to gather. The kitchen, with top-tier amenities, becomes the chef's arena, adjoining a cozy morning room perfect for daybreak tranquility. A study, transformable into a formal dining space, presents a stage for festive banquets or serene meals. Upstairs, the gamer room stands as a private sanctuary for entertainment and leisure, flanked by tranquil bedrooms offering rest and retreat. The master suite on the main floor is a luxurious escape, featuring a spa-like ensuite and a walk-in closet that rivals the most opulent of retreats. The Plano is infused with Preston Trail Homes’ signature attention to detail, from the convenient utility areas to the expansive living quarters, creating a home that's as much a statement of elegance as it is of practicality. Directions: From washington street; and heritage pkwy: proceed west on washington street; to first right (little ln) go north (right) on little lane; to first left (mcgee st) go west on mcgee street; to first right (heritage creek dr) go north (right) on heritage creek drive; to stonecrest drive; turn left on stonecrest drive; subject left side. |
| Additional Photos: | |||
 |
 |
 |
|
NTREIS does not attempt to independently verify the currency, completeness, accuracy or authenticity of data contained herein.
Accordingly, the data is provided on an 'as is, as available' basis. Last Updated: 05-01-2024