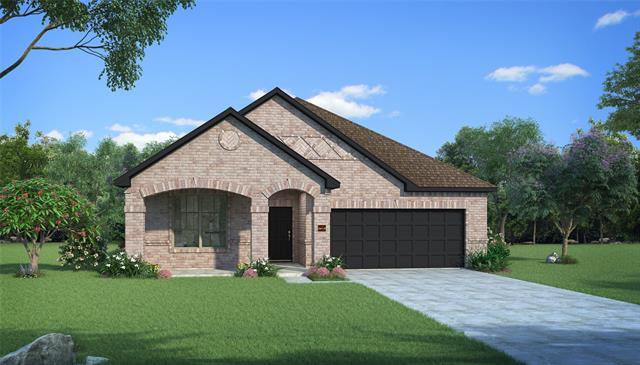1323 Pierce Lane Includes:
Remarks: MLS# 20567862 - Built by HistoryMaker Homes - May completion! ~ 3.99% rate special* Welcome to Your Dream Home: Discover the epitome of modern living in this stunning Cottonwood II floor plan, meticulously revitalized to offer unparalleled comfort and style. With 1,916 square feet of luxurious living space, this single-story residence boasts an array of desirable features to enhance your lifestyle. Spacious Layout: this home offers ample space for comfortable living. 4 Bedrooms, 2 Bathrooms: Accommodate family and guests with ease in four generously sized bedrooms and two well-appointed bathrooms. Open Concept Design: Enjoy the airy ambiance of 9-foot ceilings throughout, complemented by luxury vinyl plank flooring in the living areas. Modern Kitchen: The heart of the home awaits with white 42-inch kitchen cabinets adorned with crown molding, quartz countertops, ceramic tile backsplash, stainless steel Whirlpool appliances. Directions: Take exit 77a for fm 548 toward royse city; merge onto interstate thirty frontage road continue straight to stay on interstate thirty frontage road, turn right onto east; old greenville road turn right onto liberty crossing avenue; turn left onto taggart street. |
| Bedrooms | 4 | |
| Baths | 2 | |
| Year Built | 2024 | |
| Lot Size | Less Than .5 Acre | |
| Garage | 2 Car Garage | |
| HOA Dues | $450 Semi-Annual | |
| Property Type | Royse City Single Family (New) | |
| Listing Status | Active | |
| Listed By | Ben Caballero, HomesUSA.com | |
| Listing Price | $384,727 | |
| Schools: | ||
| Elem School | Anita Scott | |
| Middle School | Bobby Summers | |
| High School | Royse City | |
| District | Royse City | |
| Bedrooms | 4 | |
| Baths | 2 | |
| Year Built | 2024 | |
| Lot Size | Less Than .5 Acre | |
| Garage | 2 Car Garage | |
| HOA Dues | $450 Semi-Annual | |
| Property Type | Royse City Single Family (New) | |
| Listing Status | Active | |
| Listed By | Ben Caballero, HomesUSA.com | |
| Listing Price | $384,727 | |
| Schools: | ||
| Elem School | Anita Scott | |
| Middle School | Bobby Summers | |
| High School | Royse City | |
| District | Royse City | |
1323 Pierce Lane Includes:
Remarks: MLS# 20567862 - Built by HistoryMaker Homes - May completion! ~ 3.99% rate special* Welcome to Your Dream Home: Discover the epitome of modern living in this stunning Cottonwood II floor plan, meticulously revitalized to offer unparalleled comfort and style. With 1,916 square feet of luxurious living space, this single-story residence boasts an array of desirable features to enhance your lifestyle. Spacious Layout: this home offers ample space for comfortable living. 4 Bedrooms, 2 Bathrooms: Accommodate family and guests with ease in four generously sized bedrooms and two well-appointed bathrooms. Open Concept Design: Enjoy the airy ambiance of 9-foot ceilings throughout, complemented by luxury vinyl plank flooring in the living areas. Modern Kitchen: The heart of the home awaits with white 42-inch kitchen cabinets adorned with crown molding, quartz countertops, ceramic tile backsplash, stainless steel Whirlpool appliances. Directions: Take exit 77a for fm 548 toward royse city; merge onto interstate thirty frontage road continue straight to stay on interstate thirty frontage road, turn right onto east; old greenville road turn right onto liberty crossing avenue; turn left onto taggart street. |
| Additional Photos: | |||
 |
 |
 |
 |
 |
 |
 |
 |
NTREIS does not attempt to independently verify the currency, completeness, accuracy or authenticity of data contained herein.
Accordingly, the data is provided on an 'as is, as available' basis. Last Updated: 05-02-2024