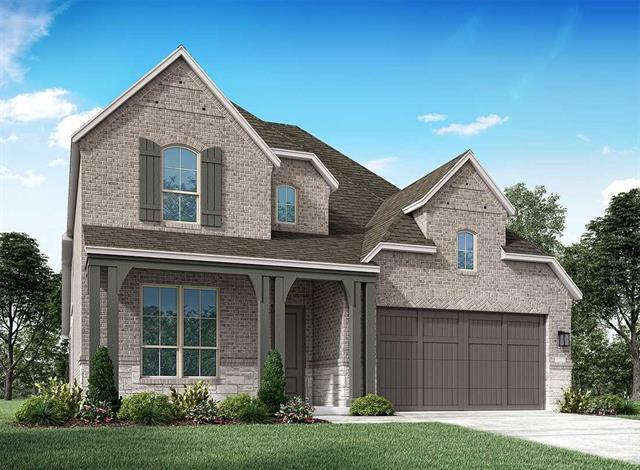1912 Tolleson Drive Includes:
Remarks: MLS# 20567809 - Built by Highland Homes - June completion! ~ Two story STUNNER! Feel apart of all the action in this spacious open concept floor plan. The oversized windows in this 19.5 foot ceiling living room make for an illuminating glow throughout the living, dining and kitchen. The extended outdoor living area provides another great way to connect with family and friends. A few of of the upgrades to this 4 bedroom, 3 bath, study, loft, entertainment room, 2 car garage stunner are serene quartz countertops, relaxing freestanding tub, luxurious hard wood flooring, gorgeous wall and floor tile. This dreamy home could be yours! Directions: From north fort worth; head west on interstate 820 west; exit 3a to merge onto interstate thirty west towards weatherfo road exit 1a – walsh ranch parkway and turn right, go approx one mile; left on walsh avenue; right on grey birch place. |
| Bedrooms | 4 | |
| Baths | 3 | |
| Year Built | 2024 | |
| Lot Size | Less Than .5 Acre | |
| Garage | 2 Car Garage | |
| HOA Dues | $210 Monthly | |
| Property Type | Aledo Single Family (New) | |
| Listing Status | Contract Accepted | |
| Listed By | Ben Caballero, Highland Homes Realty | |
| Listing Price | $704,531 | |
| Schools: | ||
| Elem School | Walsh | |
| Middle School | Aledo | |
| High School | Aledo | |
| District | Aledo | |
| Bedrooms | 4 | |
| Baths | 3 | |
| Year Built | 2024 | |
| Lot Size | Less Than .5 Acre | |
| Garage | 2 Car Garage | |
| HOA Dues | $210 Monthly | |
| Property Type | Aledo Single Family (New) | |
| Listing Status | Contract Accepted | |
| Listed By | Ben Caballero, Highland Homes Realty | |
| Listing Price | $704,531 | |
| Schools: | ||
| Elem School | Walsh | |
| Middle School | Aledo | |
| High School | Aledo | |
| District | Aledo | |
1912 Tolleson Drive Includes:
Remarks: MLS# 20567809 - Built by Highland Homes - June completion! ~ Two story STUNNER! Feel apart of all the action in this spacious open concept floor plan. The oversized windows in this 19.5 foot ceiling living room make for an illuminating glow throughout the living, dining and kitchen. The extended outdoor living area provides another great way to connect with family and friends. A few of of the upgrades to this 4 bedroom, 3 bath, study, loft, entertainment room, 2 car garage stunner are serene quartz countertops, relaxing freestanding tub, luxurious hard wood flooring, gorgeous wall and floor tile. This dreamy home could be yours! Directions: From north fort worth; head west on interstate 820 west; exit 3a to merge onto interstate thirty west towards weatherfo road exit 1a – walsh ranch parkway and turn right, go approx one mile; left on walsh avenue; right on grey birch place. |
| Additional Photos: | |||
 |
 |
 |
 |
 |
 |
 |
 |
NTREIS does not attempt to independently verify the currency, completeness, accuracy or authenticity of data contained herein.
Accordingly, the data is provided on an 'as is, as available' basis. Last Updated: 04-27-2024