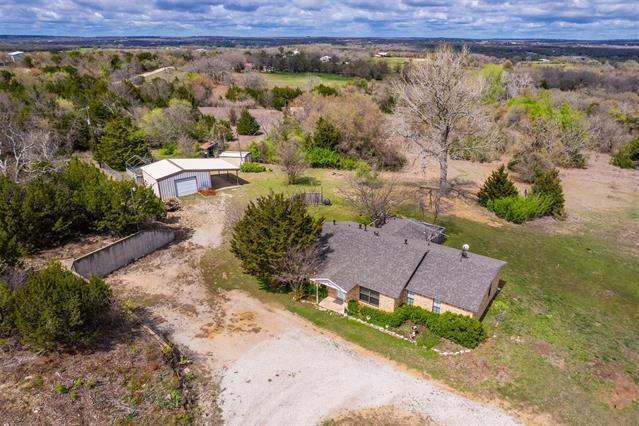2601 Mcclendon Road Includes:
Remarks: Welcome to 2601 McClendon Road, a beautifully updated ranch style retreat set on 10 acres of pristine land in Weatherford. This 3 bedroom, 2 bathroom home, built in 1990 and spanning 1,510 square feet, offers the perfect blend of modern amenities and country charm. Discover multiple outbuildings including a 20 x 30 workshop or garage and a storm shelter for added safety. The pool house with bath, showers, and restroom overlooks the decked in above ground pool, creating an oasis for relaxation. Inside, the home features new wood laminate flooring in the main living and dining areas, while the kitchen boasts updated countertops, fixtures, and new appliances including a gas range for the home chef. The primary bedroom offers an en suite, and the covered back porch for seamless entertaining and outdoor meals, along with an expansive deck. With a brand new roof and aerobic septic system, this home epitomizes energy efficiency and modern living amidst nature's splendor. |
| Bedrooms | 3 | |
| Baths | 2 | |
| Year Built | 1990 | |
| Lot Size | 10 to < 50 Acres | |
| Garage | 4 Car Garage | |
| Property Type | Weatherford Single Family | |
| Listing Status | Active | |
| Listed By | Sanford Finkelstein, Fort Worth Property Group | |
| Listing Price | 575,000 | |
| Schools: | ||
| Elem School | Seguin | |
| Middle School | Hall | |
| High School | Weatherford | |
| District | Weatherford | |
| Bedrooms | 3 | |
| Baths | 2 | |
| Year Built | 1990 | |
| Lot Size | 10 to < 50 Acres | |
| Garage | 4 Car Garage | |
| Property Type | Weatherford Single Family | |
| Listing Status | Active | |
| Listed By | Sanford Finkelstein, Fort Worth Property Group | |
| Listing Price | $575,000 | |
| Schools: | ||
| Elem School | Seguin | |
| Middle School | Hall | |
| High School | Weatherford | |
| District | Weatherford | |
2601 Mcclendon Road Includes:
Remarks: Welcome to 2601 McClendon Road, a beautifully updated ranch style retreat set on 10 acres of pristine land in Weatherford. This 3 bedroom, 2 bathroom home, built in 1990 and spanning 1,510 square feet, offers the perfect blend of modern amenities and country charm. Discover multiple outbuildings including a 20 x 30 workshop or garage and a storm shelter for added safety. The pool house with bath, showers, and restroom overlooks the decked in above ground pool, creating an oasis for relaxation. Inside, the home features new wood laminate flooring in the main living and dining areas, while the kitchen boasts updated countertops, fixtures, and new appliances including a gas range for the home chef. The primary bedroom offers an en suite, and the covered back porch for seamless entertaining and outdoor meals, along with an expansive deck. With a brand new roof and aerobic septic system, this home epitomizes energy efficiency and modern living amidst nature's splendor. |
| Additional Photos: | |||
 |
 |
 |
 |
 |
 |
 |
 |
NTREIS does not attempt to independently verify the currency, completeness, accuracy or authenticity of data contained herein.
Accordingly, the data is provided on an 'as is, as available' basis. Last Updated: 05-04-2024