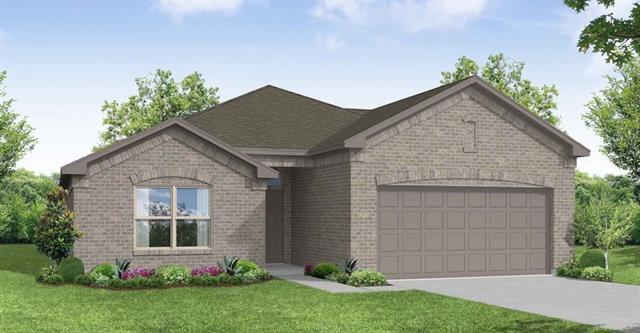5724 Brookville Drive Includes:
Remarks: MLS# 20567766 - Built by Impression Homes - May completion! ~ The Lincoln plan offers an open concept design with beautiful California-style kitchen, large island, and vaulted ceilings and a Texas-sized walk-in pantry for small appliances and storage. The elegant owner suite offers dual-sink vanity, shower and large walk-in closet. Spacious, private secondary bedrooms and separate laundry room. Directions: From interstate 820 w: at exit 12a, head right on the ramp for north west loop 820 toward marine creek parkway; bear right onto huffines boulevard and travel one mile; turn left onto ten mile bridge road; continue about half a mile and then turn right onto brookville drive. |
| Bedrooms | 3 | |
| Baths | 2 | |
| Year Built | 2024 | |
| Lot Size | Less Than .5 Acre | |
| Garage | 2 Car Garage | |
| HOA Dues | $400 Annually | |
| Property Type | Fort Worth Single Family (New) | |
| Listing Status | Active | |
| Listed By | Ben Caballero, IMP Realty | |
| Listing Price | $356,740 | |
| Schools: | ||
| Elem School | Greenfield | |
| Middle School | Ed Willkie | |
| High School | Chisholm Trail | |
| District | Eagle Mt Saginaw | |
| Bedrooms | 3 | |
| Baths | 2 | |
| Year Built | 2024 | |
| Lot Size | Less Than .5 Acre | |
| Garage | 2 Car Garage | |
| HOA Dues | $400 Annually | |
| Property Type | Fort Worth Single Family (New) | |
| Listing Status | Active | |
| Listed By | Ben Caballero, IMP Realty | |
| Listing Price | $356,740 | |
| Schools: | ||
| Elem School | Greenfield | |
| Middle School | Ed Willkie | |
| High School | Chisholm Trail | |
| District | Eagle Mt Saginaw | |
5724 Brookville Drive Includes:
Remarks: MLS# 20567766 - Built by Impression Homes - May completion! ~ The Lincoln plan offers an open concept design with beautiful California-style kitchen, large island, and vaulted ceilings and a Texas-sized walk-in pantry for small appliances and storage. The elegant owner suite offers dual-sink vanity, shower and large walk-in closet. Spacious, private secondary bedrooms and separate laundry room. Directions: From interstate 820 w: at exit 12a, head right on the ramp for north west loop 820 toward marine creek parkway; bear right onto huffines boulevard and travel one mile; turn left onto ten mile bridge road; continue about half a mile and then turn right onto brookville drive. |
| Additional Photos: | |||
 |
 |
 |
|
NTREIS does not attempt to independently verify the currency, completeness, accuracy or authenticity of data contained herein.
Accordingly, the data is provided on an 'as is, as available' basis. Last Updated: 04-28-2024