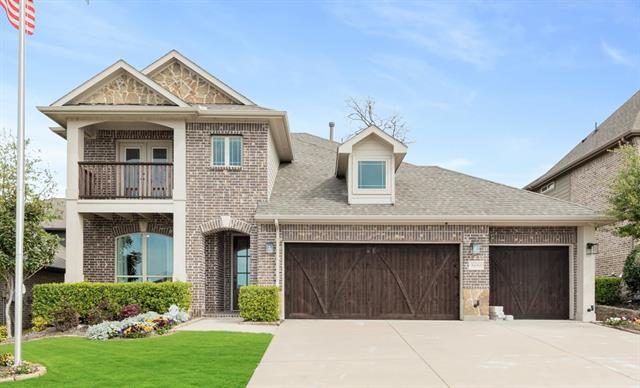809 Claremont Court Includes:
Remarks: BLOOMFIELD MODEL FOR SALE! Sold as-is with designer selections, artistic feature walls, and professionally maintained landscaping with mature trees to check off all your boxes! The Dewberry III plan has been a top-seller, and this beauty comes on a premium cul-de-sac homesite a block away from the community pool & amenities. Bright interior showcases site-finished hardwood floors, a grey stacked stone fireplace, granite surfaces downstairs, and pure white cabinets throughout. Tasteful shades of blue on the walls add depth, and all matching custom draperies included in the sale! Custom tile work found on the kitchen backsplash, in the 1st-floor primary suite bath, and in the Jack & Jill bath shared by 2 of the 4 secondary bdrms upstairs. Game Room with a tech center, Mud Room, and 3-car garage add storage. You won't believe the scale of space in this home, from the roomy front Study to the huge Deluxe Kitchen with our largest pantry! Open every day to tour, stop by for a visit! Directions: Directions to willow wood: travel north on us 75 central expressway and just past bloomdale road take exit fm 543 laud howell; go east on fm 543 to highway; five mcdonald street; turn left (north) on highway; five mcdonald street; cross over bridges for the east fork trinity river and turn right on willow wood boulevard. |
| Bedrooms | 5 | |
| Baths | 4 | |
| Year Built | 2019 | |
| Lot Size | Less Than .5 Acre | |
| Garage | 3 Car Garage | |
| HOA Dues | $167 Quarterly | |
| Property Type | Mckinney Single Family | |
| Listing Status | Active | |
| Listed By | Marsha Ashlock, Visions Realty & Investments | |
| Listing Price | $689,000 | |
| Schools: | ||
| Elem School | Willow Wood | |
| Middle School | Melissa | |
| High School | Melissa | |
| District | Melissa | |
| Bedrooms | 5 | |
| Baths | 4 | |
| Year Built | 2019 | |
| Lot Size | Less Than .5 Acre | |
| Garage | 3 Car Garage | |
| HOA Dues | $167 Quarterly | |
| Property Type | Mckinney Single Family | |
| Listing Status | Active | |
| Listed By | Marsha Ashlock, Visions Realty & Investments | |
| Listing Price | $689,000 | |
| Schools: | ||
| Elem School | Willow Wood | |
| Middle School | Melissa | |
| High School | Melissa | |
| District | Melissa | |
809 Claremont Court Includes:
Remarks: BLOOMFIELD MODEL FOR SALE! Sold as-is with designer selections, artistic feature walls, and professionally maintained landscaping with mature trees to check off all your boxes! The Dewberry III plan has been a top-seller, and this beauty comes on a premium cul-de-sac homesite a block away from the community pool & amenities. Bright interior showcases site-finished hardwood floors, a grey stacked stone fireplace, granite surfaces downstairs, and pure white cabinets throughout. Tasteful shades of blue on the walls add depth, and all matching custom draperies included in the sale! Custom tile work found on the kitchen backsplash, in the 1st-floor primary suite bath, and in the Jack & Jill bath shared by 2 of the 4 secondary bdrms upstairs. Game Room with a tech center, Mud Room, and 3-car garage add storage. You won't believe the scale of space in this home, from the roomy front Study to the huge Deluxe Kitchen with our largest pantry! Open every day to tour, stop by for a visit! Directions: Directions to willow wood: travel north on us 75 central expressway and just past bloomdale road take exit fm 543 laud howell; go east on fm 543 to highway; five mcdonald street; turn left (north) on highway; five mcdonald street; cross over bridges for the east fork trinity river and turn right on willow wood boulevard. |
| Additional Photos: | |||
 |
 |
 |
 |
 |
 |
 |
 |
NTREIS does not attempt to independently verify the currency, completeness, accuracy or authenticity of data contained herein.
Accordingly, the data is provided on an 'as is, as available' basis. Last Updated: 05-03-2024