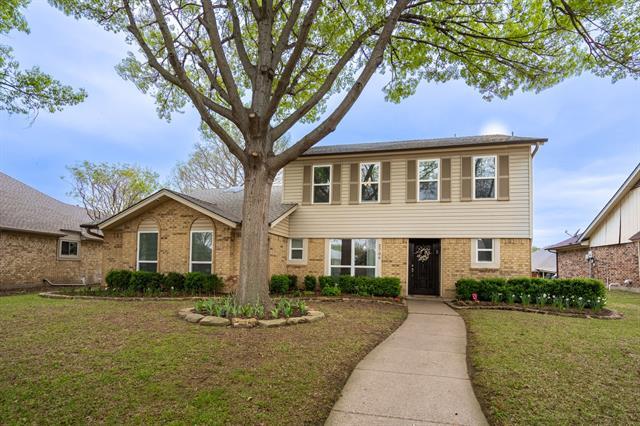2706 Stoneridge Drive Includes:
Remarks: Pride in ownership shows in this four bedroom home in desirable Oakridge! On the first floor you will find a generously sized dining room, large family room with white painted paneling, a light and bright updated kitchen, a half bath, and an oversized master suite with separate tub and newly remodeled shower. Wood and tile flooring are throughout the first floor. Upstairs are 3 additional bedrooms with a jack and jill bath and 2nd living area or game room. Outside there is updated landscaping as well as front uplighting giving the home a beautiful glow at night. There is an additional parking space in the back off the garage allowing for 3 cars to be parked outside the 2 car garage. |
| Bedrooms | 4 | |
| Baths | 3 | |
| Year Built | 1983 | |
| Lot Size | Less Than .5 Acre | |
| Garage | 2 Car Garage | |
| Property Type | Garland Single Family | |
| Listing Status | Contract Accepted | |
| Listed By | Matthew Bryan, Fathom Realty LLC | |
| Listing Price | $450,000 | |
| Schools: | ||
| District | Garland | |
| Bedrooms | 4 | |
| Baths | 3 | |
| Year Built | 1983 | |
| Lot Size | Less Than .5 Acre | |
| Garage | 2 Car Garage | |
| Property Type | Garland Single Family | |
| Listing Status | Contract Accepted | |
| Listed By | Matthew Bryan, Fathom Realty LLC | |
| Listing Price | $450,000 | |
| Schools: | ||
| District | Garland | |
2706 Stoneridge Drive Includes:
Remarks: Pride in ownership shows in this four bedroom home in desirable Oakridge! On the first floor you will find a generously sized dining room, large family room with white painted paneling, a light and bright updated kitchen, a half bath, and an oversized master suite with separate tub and newly remodeled shower. Wood and tile flooring are throughout the first floor. Upstairs are 3 additional bedrooms with a jack and jill bath and 2nd living area or game room. Outside there is updated landscaping as well as front uplighting giving the home a beautiful glow at night. There is an additional parking space in the back off the garage allowing for 3 cars to be parked outside the 2 car garage. |
| Additional Photos: | |||
 |
 |
 |
 |
 |
 |
 |
 |
NTREIS does not attempt to independently verify the currency, completeness, accuracy or authenticity of data contained herein.
Accordingly, the data is provided on an 'as is, as available' basis. Last Updated: 04-28-2024