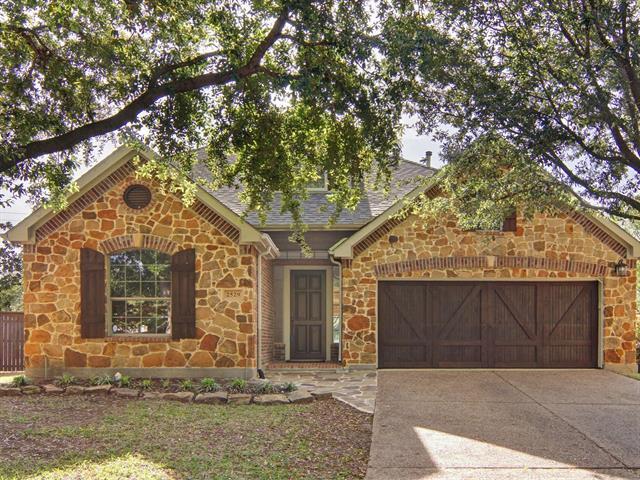2529 Old Trinity Way Includes:
Remarks: Stunning 3 bedroom, 3 bath, on a HUGE Premium lot with POOL, in the Gated Retreat @ River Park. Private access to the Trinity Trails! Walk or bike with Family and Friends to the shops @ Clearfork & Waterside!! Home boasts: hardwoods, soaring ceilings, and vast windows offering soft natural light throughout. Open concept floorpan flows effortlessly and is oriented to offer views of Trinity River Park. Chefs eat-in kitchen features: granite, gas appliances & 42-inch signature cabinets with walk-in pantry. Spacious Primary down with sleek en-suite and substantial custom closet. Sizable downstairs bedroom with walk-in closet and private bath. Large Upstairs living opens to a private balcony with views and features an enormous bedroom, bathroom, and walk-in closet. Beautiful backyard oasis built for entertaining children, pets, family and friends! Safe and friendly community offers regular gatherings throughout the year! HOA maintains front & back yard! Directions: See gps; bryant irvin road to river park; first gated neighborhood on left. |
| Bedrooms | 3 | |
| Baths | 3 | |
| Year Built | 2006 | |
| Lot Size | Less Than .5 Acre | |
| Garage | 2 Car Garage | |
| HOA Dues | $417 Quarterly | |
| Property Type | Fort Worth Single Family | |
| Listing Status | Contract Accepted | |
| Listed By | Jan-Michael Olsberg, Apple Realty, Inc. | |
| Listing Price | $614,900 | |
| Schools: | ||
| Elem School | Ridgelea Hills | |
| Middle School | Monnig | |
| High School | Arlington Heights | |
| District | Fort Worth | |
| Bedrooms | 3 | |
| Baths | 3 | |
| Year Built | 2006 | |
| Lot Size | Less Than .5 Acre | |
| Garage | 2 Car Garage | |
| HOA Dues | $417 Quarterly | |
| Property Type | Fort Worth Single Family | |
| Listing Status | Contract Accepted | |
| Listed By | Jan-Michael Olsberg, Apple Realty, Inc. | |
| Listing Price | $614,900 | |
| Schools: | ||
| Elem School | Ridgelea Hills | |
| Middle School | Monnig | |
| High School | Arlington Heights | |
| District | Fort Worth | |
2529 Old Trinity Way Includes:
Remarks: Stunning 3 bedroom, 3 bath, on a HUGE Premium lot with POOL, in the Gated Retreat @ River Park. Private access to the Trinity Trails! Walk or bike with Family and Friends to the shops @ Clearfork & Waterside!! Home boasts: hardwoods, soaring ceilings, and vast windows offering soft natural light throughout. Open concept floorpan flows effortlessly and is oriented to offer views of Trinity River Park. Chefs eat-in kitchen features: granite, gas appliances & 42-inch signature cabinets with walk-in pantry. Spacious Primary down with sleek en-suite and substantial custom closet. Sizable downstairs bedroom with walk-in closet and private bath. Large Upstairs living opens to a private balcony with views and features an enormous bedroom, bathroom, and walk-in closet. Beautiful backyard oasis built for entertaining children, pets, family and friends! Safe and friendly community offers regular gatherings throughout the year! HOA maintains front & back yard! Directions: See gps; bryant irvin road to river park; first gated neighborhood on left. |
| Additional Photos: | |||
 |
 |
 |
 |
 |
 |
 |
 |
NTREIS does not attempt to independently verify the currency, completeness, accuracy or authenticity of data contained herein.
Accordingly, the data is provided on an 'as is, as available' basis. Last Updated: 04-30-2024