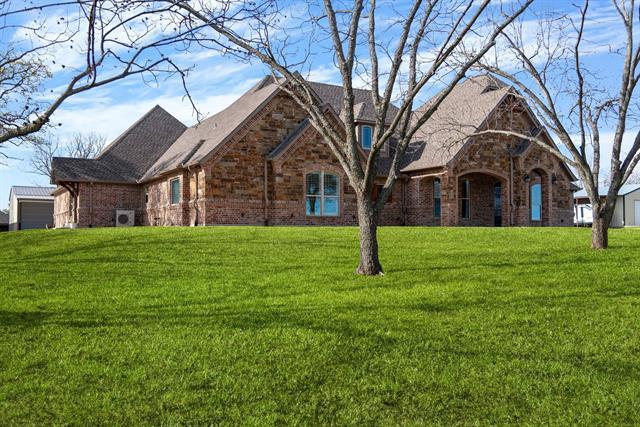106 Proctor Lane Includes:
Remarks: Nestled within the serene landscapes of Walnut Grove Estates lies a custom-built gem, boasting unparalleled luxury and functionality. Set upon a sprawling 2.0-acre lot, this exquisite 3 bedroom, 3 bathroom residence welcomes you with timeless elegance. The heart of the home, the kitchen, is a culinary enthusiast's dream come true. Adorned with pristine quartz countertops and complemented by a large porcelain sink, it offers a picturesque view of the expansive back porch. Equipped with top-of-the-line ZLINE appliances and a secondary sink, the kitchen exudes both style and functionality. Integrating quartz countertops throughout the home enhances its elegance and appeal, contributing to a cohesive and luxurious ambiance. Walk-in closets with built-in dressers in every closet throughout the home. Spray foam encapsulated with an oversized garage. Outdoor kitchen, 24V Generac, and large back porch to enjoy the evenings. This home offers so much, it is a must-see!! |
| Bedrooms | 3 | |
| Baths | 3 | |
| Year Built | 2021 | |
| Lot Size | 1 to < 3 Acres | |
| Garage | 3 Car Garage | |
| Property Type | Decatur Single Family | |
| Listing Status | Active | |
| Listed By | Ashley Frantom, Parker Properties Real Estate | |
| Listing Price | $825,000 | |
| Schools: | ||
| Elem School | Young | |
| Middle School | Decatur | |
| High School | Decatur | |
| District | Decatur | |
| Bedrooms | 3 | |
| Baths | 3 | |
| Year Built | 2021 | |
| Lot Size | 1 to < 3 Acres | |
| Garage | 3 Car Garage | |
| Property Type | Decatur Single Family | |
| Listing Status | Active | |
| Listed By | Ashley Frantom, Parker Properties Real Estate | |
| Listing Price | $825,000 | |
| Schools: | ||
| Elem School | Young | |
| Middle School | Decatur | |
| High School | Decatur | |
| District | Decatur | |
106 Proctor Lane Includes:
Remarks: Nestled within the serene landscapes of Walnut Grove Estates lies a custom-built gem, boasting unparalleled luxury and functionality. Set upon a sprawling 2.0-acre lot, this exquisite 3 bedroom, 3 bathroom residence welcomes you with timeless elegance. The heart of the home, the kitchen, is a culinary enthusiast's dream come true. Adorned with pristine quartz countertops and complemented by a large porcelain sink, it offers a picturesque view of the expansive back porch. Equipped with top-of-the-line ZLINE appliances and a secondary sink, the kitchen exudes both style and functionality. Integrating quartz countertops throughout the home enhances its elegance and appeal, contributing to a cohesive and luxurious ambiance. Walk-in closets with built-in dressers in every closet throughout the home. Spray foam encapsulated with an oversized garage. Outdoor kitchen, 24V Generac, and large back porch to enjoy the evenings. This home offers so much, it is a must-see!! |
| Additional Photos: | |||
 |
 |
 |
 |
 |
 |
 |
 |
NTREIS does not attempt to independently verify the currency, completeness, accuracy or authenticity of data contained herein.
Accordingly, the data is provided on an 'as is, as available' basis. Last Updated: 05-01-2024