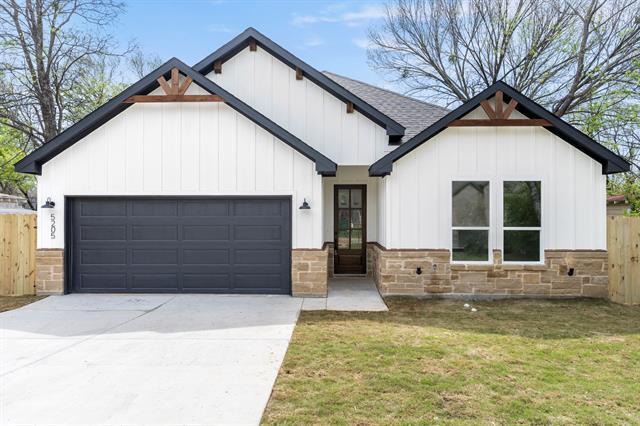5205 Crowley Street Includes:
Remarks: Look no further, this is the one! Breathtaking new home in the heart of the city! With its central location with easy access to I-35 and I-820 highways, in the center of Fort Worth just minutes away from main hospitals, the famous Stockyards and downtown. This home offers many customized features, such as luxurious quartz countertops, a large pantry, ceilings with trays, porcelain shower and custom cabinets with lights, custom woodwork, providing generous living space with cathedral ceiling in the family room and an open floor plan. This modern house is the perfect home and it's calling your name! 1-2-10 Warranty will be provided! |
| Bedrooms | 4 | |
| Baths | 2 | |
| Year Built | 2024 | |
| Lot Size | Less Than .5 Acre | |
| Garage | 2 Car Garage | |
| Property Type | Sansom Park Single Family (New) | |
| Listing Status | Contract Accepted | |
| Listed By | Santiago Pulido, Perla Realty Group, LLC | |
| Listing Price | $355,000 | |
| Schools: | ||
| Elem School | James | |
| Middle School | Marsh | |
| High School | Castleberry | |
| District | Castleberry | |
| Bedrooms | 4 | |
| Baths | 2 | |
| Year Built | 2024 | |
| Lot Size | Less Than .5 Acre | |
| Garage | 2 Car Garage | |
| Property Type | Sansom Park Single Family (New) | |
| Listing Status | Contract Accepted | |
| Listed By | Santiago Pulido, Perla Realty Group, LLC | |
| Listing Price | $355,000 | |
| Schools: | ||
| Elem School | James | |
| Middle School | Marsh | |
| High School | Castleberry | |
| District | Castleberry | |
5205 Crowley Street Includes:
Remarks: Look no further, this is the one! Breathtaking new home in the heart of the city! With its central location with easy access to I-35 and I-820 highways, in the center of Fort Worth just minutes away from main hospitals, the famous Stockyards and downtown. This home offers many customized features, such as luxurious quartz countertops, a large pantry, ceilings with trays, porcelain shower and custom cabinets with lights, custom woodwork, providing generous living space with cathedral ceiling in the family room and an open floor plan. This modern house is the perfect home and it's calling your name! 1-2-10 Warranty will be provided! |
| Additional Photos: | |||
 |
 |
 |
 |
 |
 |
 |
 |
NTREIS does not attempt to independently verify the currency, completeness, accuracy or authenticity of data contained herein.
Accordingly, the data is provided on an 'as is, as available' basis. Last Updated: 04-27-2024