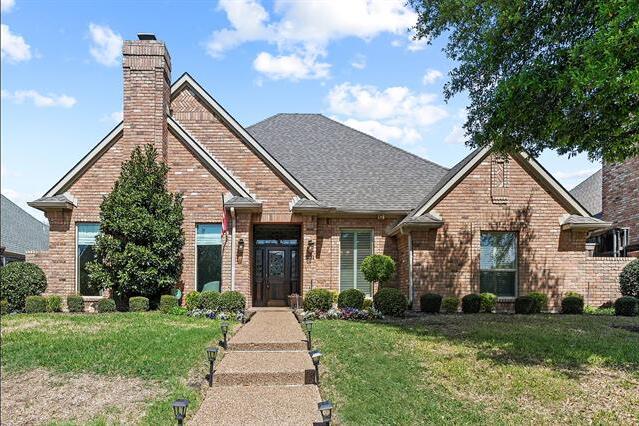5221 Strea Ln Includes:
Remarks: Well-appointed one story in a prime location. Walk into illuminated foyer with large opposite formals. The skylight also provides a bright kitchen and second casual living area. Built-ins in the living room are an architectural plus as are the plantation shutters in the dining room. Kitchen cabinets and a pantry have many pull-out shelves for easy access to cookware and ingredients. Stainless steel appliances, a gas cooktop and abundant counter space invites entertaining. The hutch in the breakfast room provides table linen storage. Sit here and view the spacious patio with two skylights and the backyard. Good Morning! An updated master bath has a separate tub and shower. Done in inviting neutral colors. His and hers sinks-granite counter tops; a make-up space and a huge closet. A casual living area with backyard views and kitchen access leads the way to a fourth bedroom and a third bath. Imagine, guests, parents or friends visiting! Home has easy access to Plano amenities! Directions: From preston road, turn west on plano parkway, then right on winding hollow; home is on the left. |
| Bedrooms | 4 | |
| Baths | 3 | |
| Year Built | 1983 | |
| Lot Size | Less Than .5 Acre | |
| Garage | 2 Car Garage | |
| HOA Dues | $560 Annually | |
| Property Type | Plano Single Family | |
| Listing Status | Contract Accepted | |
| Listed By | Joan Lombar, RE/MAX Premier | |
| Listing Price | 700,000 | |
| Schools: | ||
| Elem School | Centennial | |
| Middle School | Renner | |
| High School | Shepton | |
| District | Plano | |
| Senior School | Plano West | |
| Bedrooms | 4 | |
| Baths | 3 | |
| Year Built | 1983 | |
| Lot Size | Less Than .5 Acre | |
| Garage | 2 Car Garage | |
| HOA Dues | $560 Annually | |
| Property Type | Plano Single Family | |
| Listing Status | Contract Accepted | |
| Listed By | Joan Lombar, RE/MAX Premier | |
| Listing Price | $700,000 | |
| Schools: | ||
| Elem School | Centennial | |
| Middle School | Renner | |
| High School | Shepton | |
| District | Plano | |
| Senior School | Plano West | |
5221 Strea Ln Includes:
Remarks: Well-appointed one story in a prime location. Walk into illuminated foyer with large opposite formals. The skylight also provides a bright kitchen and second casual living area. Built-ins in the living room are an architectural plus as are the plantation shutters in the dining room. Kitchen cabinets and a pantry have many pull-out shelves for easy access to cookware and ingredients. Stainless steel appliances, a gas cooktop and abundant counter space invites entertaining. The hutch in the breakfast room provides table linen storage. Sit here and view the spacious patio with two skylights and the backyard. Good Morning! An updated master bath has a separate tub and shower. Done in inviting neutral colors. His and hers sinks-granite counter tops; a make-up space and a huge closet. A casual living area with backyard views and kitchen access leads the way to a fourth bedroom and a third bath. Imagine, guests, parents or friends visiting! Home has easy access to Plano amenities! Directions: From preston road, turn west on plano parkway, then right on winding hollow; home is on the left. |
| Additional Photos: | |||
 |
 |
 |
 |
 |
 |
 |
 |
NTREIS does not attempt to independently verify the currency, completeness, accuracy or authenticity of data contained herein.
Accordingly, the data is provided on an 'as is, as available' basis. Last Updated: 05-06-2024