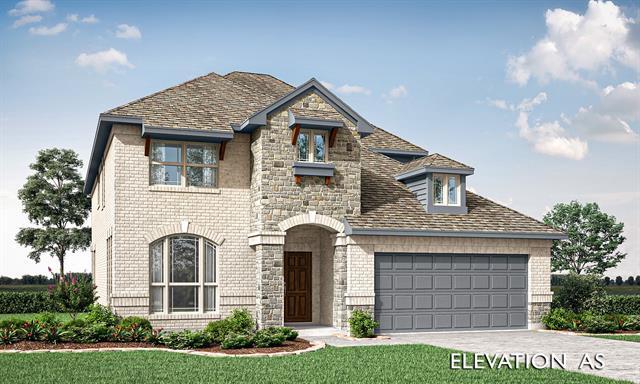1954 Snowball Lane Includes:
Remarks: New construction from Bloomfield Homes finishing soon! This home gives you room to grow - 5 spacious bdrms, 3.5 baths, a huge kitchen overlooking the bright living space, an upstairs Game Room flex space, Formal Dining, and Extended Covered Rear Patio. Expansive backyard has no rear neighbor; backs to an open HOA space so you enjoy greenspace views. Upgraded flooring throughout, including scratch-resistant Laminate Wood floors adorning common areas on the 1st floor. It's easy to imagine spending time with friends & family in the Deluxe Kitchen with Bloomfield's largest island, largest pantry, Granite countertops, and gas built-in SS appliances. The private Primary Suite is located downstairs with a 5-piece ensuite, while the other 4 bedrooms are upstairs. Other loved features of this home include the Powder Room, Mud Room, tons of storage, and an architectural stone & brick exterior with a 3-car garage upgrade. Call or visit Bloomfield at Maplewood to learn more! Directions: From interstate 35e, exit bear creek road and head west to south; hampton road go left approximately; five miles then take a right on west milas lane and left on silverleaf drive; our model propertys will be on the left. |
| Bedrooms | 5 | |
| Baths | 4 | |
| Year Built | 2024 | |
| Lot Size | Less Than .5 Acre | |
| Garage | 3 Car Garage | |
| HOA Dues | $495 Annually | |
| Property Type | Glenn Heights Single Family (New) | |
| Listing Status | Contract Accepted | |
| Listed By | Marsha Ashlock, Visions Realty & Investments | |
| Listing Price | $515,000 | |
| Schools: | ||
| Elem School | Moates | |
| Middle School | Curtistene S Mccowan | |
| High School | Desoto | |
| District | Desoto | |
| Bedrooms | 5 | |
| Baths | 4 | |
| Year Built | 2024 | |
| Lot Size | Less Than .5 Acre | |
| Garage | 3 Car Garage | |
| HOA Dues | $495 Annually | |
| Property Type | Glenn Heights Single Family (New) | |
| Listing Status | Contract Accepted | |
| Listed By | Marsha Ashlock, Visions Realty & Investments | |
| Listing Price | $515,000 | |
| Schools: | ||
| Elem School | Moates | |
| Middle School | Curtistene S Mccowan | |
| High School | Desoto | |
| District | Desoto | |
1954 Snowball Lane Includes:
Remarks: New construction from Bloomfield Homes finishing soon! This home gives you room to grow - 5 spacious bdrms, 3.5 baths, a huge kitchen overlooking the bright living space, an upstairs Game Room flex space, Formal Dining, and Extended Covered Rear Patio. Expansive backyard has no rear neighbor; backs to an open HOA space so you enjoy greenspace views. Upgraded flooring throughout, including scratch-resistant Laminate Wood floors adorning common areas on the 1st floor. It's easy to imagine spending time with friends & family in the Deluxe Kitchen with Bloomfield's largest island, largest pantry, Granite countertops, and gas built-in SS appliances. The private Primary Suite is located downstairs with a 5-piece ensuite, while the other 4 bedrooms are upstairs. Other loved features of this home include the Powder Room, Mud Room, tons of storage, and an architectural stone & brick exterior with a 3-car garage upgrade. Call or visit Bloomfield at Maplewood to learn more! Directions: From interstate 35e, exit bear creek road and head west to south; hampton road go left approximately; five miles then take a right on west milas lane and left on silverleaf drive; our model propertys will be on the left. |
| Additional Photos: | |||
 |
 |
 |
 |
 |
 |
 |
 |
NTREIS does not attempt to independently verify the currency, completeness, accuracy or authenticity of data contained herein.
Accordingly, the data is provided on an 'as is, as available' basis. Last Updated: 04-28-2024