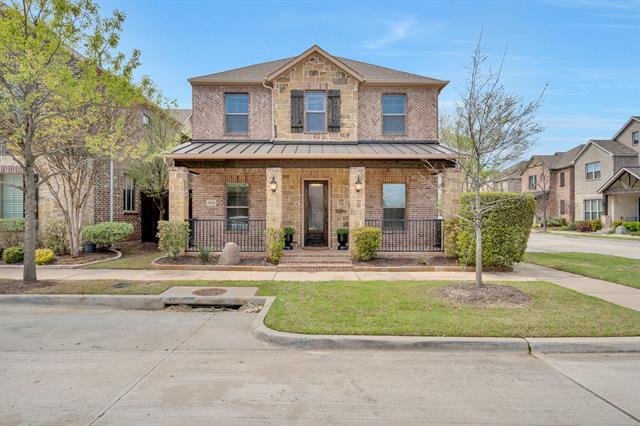4433 Villa Drive Includes:
Remarks: Wonderful & welcoming home in the desirable & vibrant River Walk at Central Park! Beautiful & smartly-designed layout with 3 bdrms, 3.5 baths, 2 living areas + media room. Features a charming front porch, archways, gorgeous hardwoods & plantation shutters. Stylish kitchen with custom cabinetry, granite counters & island, farm sink, SS appliances, gas cooktop & pantry. Formal dining room with butler's pantry. Main living area with stunning stone fireplace. Private office with french doors. Upstairs features a spacious living area, media room, 2 secondary bdrms, 2 full baths & a luxurious primary suite with dual sinks, jetted tub, separate shower & large WIC. Enjoy your coffee & the view from the upstairs balcony! Private backyard offers a covered patio & grassy area for relaxing & entertaining. More entertainment is just a short walk away where you can enjoy restaurants, trails, & the picturesque River Walk. Excellent location! Meticulously maintained & ready to welcome you home! |
| Bedrooms | 3 | |
| Baths | 4 | |
| Year Built | 2015 | |
| Lot Size | Less Than .5 Acre | |
| Garage | 2 Car Garage | |
| HOA Dues | $2204 Annually | |
| Property Type | Flower Mound Single Family | |
| Listing Status | Contract Accepted | |
| Listed By | Elizabeth Snowden, RE/MAX DFW Associates | |
| Listing Price | $679,000 | |
| Schools: | ||
| Elem School | Flower Mound | |
| Middle School | Lamar | |
| High School | Marcus | |
| District | Lewisville | |
| Bedrooms | 3 | |
| Baths | 4 | |
| Year Built | 2015 | |
| Lot Size | Less Than .5 Acre | |
| Garage | 2 Car Garage | |
| HOA Dues | $2204 Annually | |
| Property Type | Flower Mound Single Family | |
| Listing Status | Contract Accepted | |
| Listed By | Elizabeth Snowden, RE/MAX DFW Associates | |
| Listing Price | $679,000 | |
| Schools: | ||
| Elem School | Flower Mound | |
| Middle School | Lamar | |
| High School | Marcus | |
| District | Lewisville | |
4433 Villa Drive Includes:
Remarks: Wonderful & welcoming home in the desirable & vibrant River Walk at Central Park! Beautiful & smartly-designed layout with 3 bdrms, 3.5 baths, 2 living areas + media room. Features a charming front porch, archways, gorgeous hardwoods & plantation shutters. Stylish kitchen with custom cabinetry, granite counters & island, farm sink, SS appliances, gas cooktop & pantry. Formal dining room with butler's pantry. Main living area with stunning stone fireplace. Private office with french doors. Upstairs features a spacious living area, media room, 2 secondary bdrms, 2 full baths & a luxurious primary suite with dual sinks, jetted tub, separate shower & large WIC. Enjoy your coffee & the view from the upstairs balcony! Private backyard offers a covered patio & grassy area for relaxing & entertaining. More entertainment is just a short walk away where you can enjoy restaurants, trails, & the picturesque River Walk. Excellent location! Meticulously maintained & ready to welcome you home! |
| Additional Photos: | |||
 |
 |
 |
 |
 |
 |
 |
 |
NTREIS does not attempt to independently verify the currency, completeness, accuracy or authenticity of data contained herein.
Accordingly, the data is provided on an 'as is, as available' basis. Last Updated: 04-27-2024