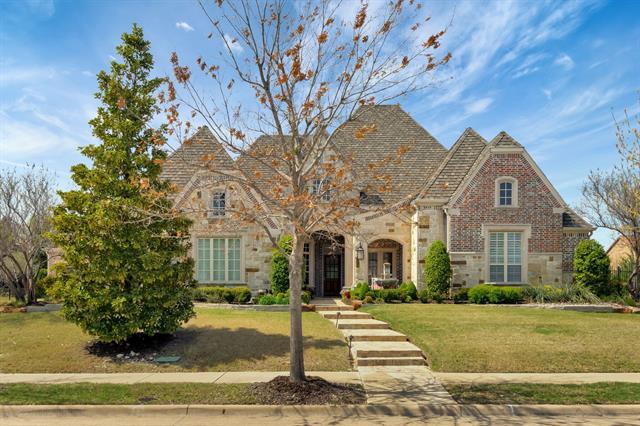5900 Southwind Lane Includes:
Remarks: Stunning UPDATED Sprawling 1 story estate on ½ acre lot in gated Estates at Craigs Ranch! Hard to find open floorpan with gorgeous high end finishes. Almost every surface remodeled by well know luxury builder around $1 mil! Panoramic windows offer views to the resort style backyard! Open floorplan created for entertaining! Outdoor screens, grill center, living & dining areas outside create an all year round alfresco lifestyle! Perfect floorplan with privacy. Updated Wolf appliances & designer custom marble. Owners bath reworked to create openness w an abundance of light. 5 bedrooms, game, media, 4 car garage! Directions: 121 to custer; north on custer to tour; right on tour. |
| Bedrooms | 5 | |
| Baths | 7 | |
| Year Built | 2014 | |
| Lot Size | .5 to < 1 Acre | |
| Garage | 4 Car Garage | |
| HOA Dues | $130 Monthly | |
| Property Type | Mckinney Single Family | |
| Listing Status | Active | |
| Listed By | Sophia Polk, Sophia Polk Realty | |
| Listing Price | $2,395,000 | |
| Schools: | ||
| Elem School | Comstock | |
| Middle School | Scoggins | |
| High School | Independence | |
| District | Frisco | |
| Bedrooms | 5 | |
| Baths | 7 | |
| Year Built | 2014 | |
| Lot Size | .5 to < 1 Acre | |
| Garage | 4 Car Garage | |
| HOA Dues | $130 Monthly | |
| Property Type | Mckinney Single Family | |
| Listing Status | Active | |
| Listed By | Sophia Polk, Sophia Polk Realty | |
| Listing Price | $2,395,000 | |
| Schools: | ||
| Elem School | Comstock | |
| Middle School | Scoggins | |
| High School | Independence | |
| District | Frisco | |
5900 Southwind Lane Includes:
Remarks: Stunning UPDATED Sprawling 1 story estate on ½ acre lot in gated Estates at Craigs Ranch! Hard to find open floorpan with gorgeous high end finishes. Almost every surface remodeled by well know luxury builder around $1 mil! Panoramic windows offer views to the resort style backyard! Open floorplan created for entertaining! Outdoor screens, grill center, living & dining areas outside create an all year round alfresco lifestyle! Perfect floorplan with privacy. Updated Wolf appliances & designer custom marble. Owners bath reworked to create openness w an abundance of light. 5 bedrooms, game, media, 4 car garage! Directions: 121 to custer; north on custer to tour; right on tour. |
| Additional Photos: | |||
 |
 |
 |
 |
 |
 |
 |
 |
NTREIS does not attempt to independently verify the currency, completeness, accuracy or authenticity of data contained herein.
Accordingly, the data is provided on an 'as is, as available' basis. Last Updated: 04-27-2024