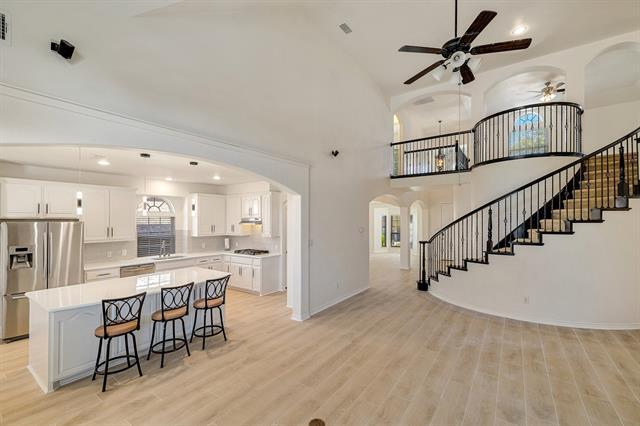1101 Shearwater Lane Includes:
Remarks: Spacious custom home in Garland features a custom elevation with rear garage. This expansive home features 5 bedrooms and 4 full baths. The primary suite is on the first level with ensuite bath and walk in closet. Kitchen has been recently updated and features ss appliances, a large island, butler’s pantry, new gas cooktop, new light fixtures and cabinets with new paint. Upstairs you’ll find the additional 4 bedrooms, game room and media room. The study can be used as an additional bedroom on first floor. Enjoy the outdoor kitchen and pergola in the large backyard, perfect for family time and entertaining guests. |
| Bedrooms | 5 | |
| Baths | 4 | |
| Year Built | 2011 | |
| Lot Size | Less Than .5 Acre | |
| Garage | 2 Car Garage | |
| HOA Dues | $400 Annually | |
| Property Type | Garland Single Family | |
| Listing Status | Active | |
| Listed By | Dani Tac, Compass RE Texas, LLC | |
| Listing Price | $620,000 | |
| Schools: | ||
| District | Garland | |
| Bedrooms | 5 | |
| Baths | 4 | |
| Year Built | 2011 | |
| Lot Size | Less Than .5 Acre | |
| Garage | 2 Car Garage | |
| HOA Dues | $400 Annually | |
| Property Type | Garland Single Family | |
| Listing Status | Active | |
| Listed By | Dani Tac, Compass RE Texas, LLC | |
| Listing Price | $620,000 | |
| Schools: | ||
| District | Garland | |
1101 Shearwater Lane Includes:
Remarks: Spacious custom home in Garland features a custom elevation with rear garage. This expansive home features 5 bedrooms and 4 full baths. The primary suite is on the first level with ensuite bath and walk in closet. Kitchen has been recently updated and features ss appliances, a large island, butler’s pantry, new gas cooktop, new light fixtures and cabinets with new paint. Upstairs you’ll find the additional 4 bedrooms, game room and media room. The study can be used as an additional bedroom on first floor. Enjoy the outdoor kitchen and pergola in the large backyard, perfect for family time and entertaining guests. |
| Additional Photos: | |||
 |
 |
 |
 |
 |
 |
 |
 |
NTREIS does not attempt to independently verify the currency, completeness, accuracy or authenticity of data contained herein.
Accordingly, the data is provided on an 'as is, as available' basis. Last Updated: 04-27-2024