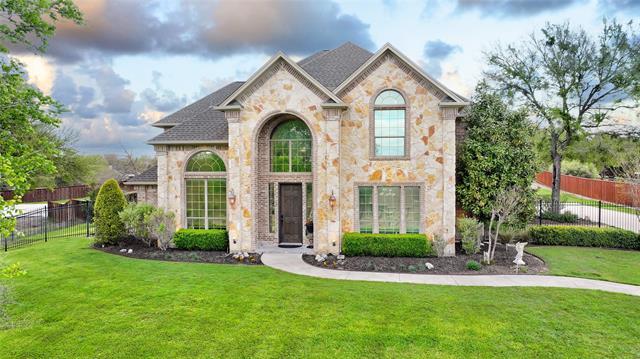124 Forest Bend Lane Includes:
Remarks: Fabulous home on over one acre in Aledo ISD! Stunning curb appeal on a cul de sac street, elevated views with access to I-20, shops,restuarants and grocery stores within 5-10 minutes, you will love this location. The home is spacious with the primary suite downstairs, a formal dining area, kitchen breakfast nook, office and a stone wood burning fireplace that stretches all the way to the ceiling. Three bedrooms upstairs with 2 full baths and a loft area that overlooks the downstairs living area, provide plenty of privacy for guests and family. The backyard is a retreat filled with private setting areas, terraced landscaping, green grass, a water feature, extra storage and plenty of room for a batting cage, to play volleyball, or add a pool. This home is ready for memories to be made. Directions: ! twenty west, exit fm five and go south, turn right on east; bankhead highway; forest bend entrance on the right, 124 is on the right. |
| Bedrooms | 4 | |
| Baths | 4 | |
| Year Built | 2006 | |
| Lot Size | 1 to < 3 Acres | |
| Garage | 3 Car Garage | |
| Property Type | Weatherford Single Family | |
| Listing Status | Contract Accepted | |
| Listed By | Lisa Jacobs, Williams Trew Real Estate | |
| Listing Price | $674,500 | |
| Schools: | ||
| Elem School | Coder | |
| Middle School | McAnally | |
| High School | Aledo | |
| District | Aledo | |
| Bedrooms | 4 | |
| Baths | 4 | |
| Year Built | 2006 | |
| Lot Size | 1 to < 3 Acres | |
| Garage | 3 Car Garage | |
| Property Type | Weatherford Single Family | |
| Listing Status | Contract Accepted | |
| Listed By | Lisa Jacobs, Williams Trew Real Estate | |
| Listing Price | $674,500 | |
| Schools: | ||
| Elem School | Coder | |
| Middle School | McAnally | |
| High School | Aledo | |
| District | Aledo | |
124 Forest Bend Lane Includes:
Remarks: Fabulous home on over one acre in Aledo ISD! Stunning curb appeal on a cul de sac street, elevated views with access to I-20, shops,restuarants and grocery stores within 5-10 minutes, you will love this location. The home is spacious with the primary suite downstairs, a formal dining area, kitchen breakfast nook, office and a stone wood burning fireplace that stretches all the way to the ceiling. Three bedrooms upstairs with 2 full baths and a loft area that overlooks the downstairs living area, provide plenty of privacy for guests and family. The backyard is a retreat filled with private setting areas, terraced landscaping, green grass, a water feature, extra storage and plenty of room for a batting cage, to play volleyball, or add a pool. This home is ready for memories to be made. Directions: ! twenty west, exit fm five and go south, turn right on east; bankhead highway; forest bend entrance on the right, 124 is on the right. |
| Additional Photos: | |||
 |
 |
 |
 |
 |
 |
 |
 |
NTREIS does not attempt to independently verify the currency, completeness, accuracy or authenticity of data contained herein.
Accordingly, the data is provided on an 'as is, as available' basis. Last Updated: 04-27-2024