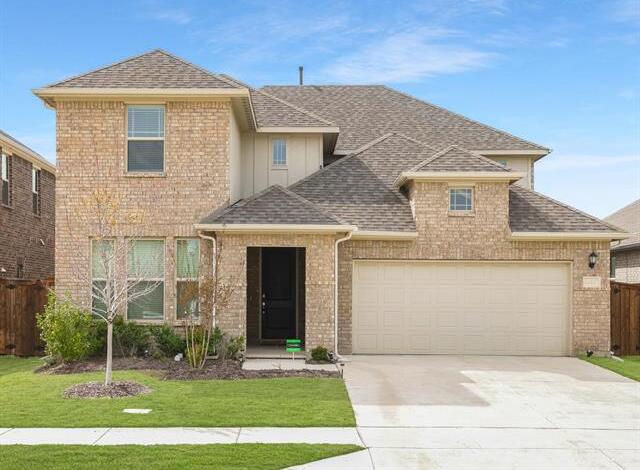10117 Callan Lane Includes:
Remarks: East-facing 2022 build still feels brand new & is packed w over $70k worth of builder upgrades! Vaulted ceilings, floor to ceiling windows & premium finishes make for a bright & airy home. Chef’s kitchen with 42” cabinets, quartz countertops, gas cooktop, butler’s pantry & subway glass backsplash. Primary bedroom downstairs w bay window, ensuite bath w his & hers walk-in closets & Trovata tile floors. French doors open up to the bonus room that can be used as a study or play room. Upgraded staircase w iron balusters & premium newel posts takes you upstairs to the bonus living room & two add'l bedrooms. Large backyard w privacy fence & covered back patio make for a perfect summer setting. Situated on a quiet cul-de-sac within a picturesque community w walking trails, community pool, amenity center & playground. Add'l upgrades include Delray Crescent Beach hardwood floors, 8-ft tall entry door, tankless hot water heater & covered back patio. No waiting for this one, make it yours today! Directions: From fm 407 west, turn left onto fm 156 south fm 407 west, turn right onto berkshire lake boulevard, turn left onto lakemont drive, turn left onto henly drive, turn right onto callan lane, destination will be on your left. |
| Bedrooms | 4 | |
| Baths | 3 | |
| Year Built | 2022 | |
| Lot Size | Less Than .5 Acre | |
| Garage | 2 Car Garage | |
| HOA Dues | $650 Annually | |
| Property Type | Fort Worth Single Family (New) | |
| Listing Status | Active | |
| Listed By | Michele Playdon, EXP REALTY | |
| Listing Price | $499,999 | |
| Schools: | ||
| Elem School | Berkshire | |
| Middle School | Leo Adams | |
| High School | Eaton | |
| District | Northwest | |
| Bedrooms | 4 | |
| Baths | 3 | |
| Year Built | 2022 | |
| Lot Size | Less Than .5 Acre | |
| Garage | 2 Car Garage | |
| HOA Dues | $650 Annually | |
| Property Type | Fort Worth Single Family (New) | |
| Listing Status | Active | |
| Listed By | Michele Playdon, EXP REALTY | |
| Listing Price | $499,999 | |
| Schools: | ||
| Elem School | Berkshire | |
| Middle School | Leo Adams | |
| High School | Eaton | |
| District | Northwest | |
10117 Callan Lane Includes:
Remarks: East-facing 2022 build still feels brand new & is packed w over $70k worth of builder upgrades! Vaulted ceilings, floor to ceiling windows & premium finishes make for a bright & airy home. Chef’s kitchen with 42” cabinets, quartz countertops, gas cooktop, butler’s pantry & subway glass backsplash. Primary bedroom downstairs w bay window, ensuite bath w his & hers walk-in closets & Trovata tile floors. French doors open up to the bonus room that can be used as a study or play room. Upgraded staircase w iron balusters & premium newel posts takes you upstairs to the bonus living room & two add'l bedrooms. Large backyard w privacy fence & covered back patio make for a perfect summer setting. Situated on a quiet cul-de-sac within a picturesque community w walking trails, community pool, amenity center & playground. Add'l upgrades include Delray Crescent Beach hardwood floors, 8-ft tall entry door, tankless hot water heater & covered back patio. No waiting for this one, make it yours today! Directions: From fm 407 west, turn left onto fm 156 south fm 407 west, turn right onto berkshire lake boulevard, turn left onto lakemont drive, turn left onto henly drive, turn right onto callan lane, destination will be on your left. |
| Additional Photos: | |||
 |
 |
 |
 |
 |
 |
 |
 |
NTREIS does not attempt to independently verify the currency, completeness, accuracy or authenticity of data contained herein.
Accordingly, the data is provided on an 'as is, as available' basis. Last Updated: 04-27-2024