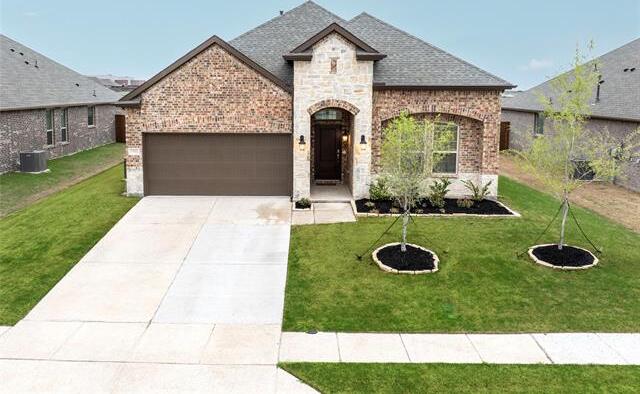2801 Cain Drive Includes:
Remarks: This is the one! Gorgeous like-new home has 2033 sq ft, 4 bed with walk-in closets, 2 full baths, & a great floorplan. Isolated primary bedroom boasts 12-ft tray ceiling & ensuite with double vanities, soaker tub, separate shower, water closet, & large walk-in custom closet. Spare beds are generously sized. Dedicated office and open concept kitchen-dining room-living area. With tons of cabinetry and a gas range, the expansive kitchen has quartz countertops and an oversized island perfect for entertaining. Other features include beautiful flooring, extra-large utility room, natural light with blinds throughout, gas fireplace in family room, covered patio, landscaped yard, privacy fence, and roomy double garage. Easy access to Hwy 75, Buc-ee’s, and the new HEB being built. Close-knit Anna Town Square neighborhood has park, playground, pool, splashpad, and elementary and middle schools—all within walking distance of the house. Come see this one—you’re going to love it! Directions: Gps friendly; sign on house. |
| Bedrooms | 4 | |
| Baths | 2 | |
| Year Built | 2022 | |
| Lot Size | Less Than .5 Acre | |
| Garage | 2 Car Garage | |
| HOA Dues | $600 Annually | |
| Property Type | Anna Single Family (New) | |
| Listing Status | Active | |
| Listed By | Mark Appling, Elevate Realty Group | |
| Listing Price | $402,500 | |
| Schools: | ||
| Elem School | Judith Harlow | |
| Middle School | Anna | |
| High School | Anna | |
| District | Anna | |
| Bedrooms | 4 | |
| Baths | 2 | |
| Year Built | 2022 | |
| Lot Size | Less Than .5 Acre | |
| Garage | 2 Car Garage | |
| HOA Dues | $600 Annually | |
| Property Type | Anna Single Family (New) | |
| Listing Status | Active | |
| Listed By | Mark Appling, Elevate Realty Group | |
| Listing Price | $402,500 | |
| Schools: | ||
| Elem School | Judith Harlow | |
| Middle School | Anna | |
| High School | Anna | |
| District | Anna | |
2801 Cain Drive Includes:
Remarks: This is the one! Gorgeous like-new home has 2033 sq ft, 4 bed with walk-in closets, 2 full baths, & a great floorplan. Isolated primary bedroom boasts 12-ft tray ceiling & ensuite with double vanities, soaker tub, separate shower, water closet, & large walk-in custom closet. Spare beds are generously sized. Dedicated office and open concept kitchen-dining room-living area. With tons of cabinetry and a gas range, the expansive kitchen has quartz countertops and an oversized island perfect for entertaining. Other features include beautiful flooring, extra-large utility room, natural light with blinds throughout, gas fireplace in family room, covered patio, landscaped yard, privacy fence, and roomy double garage. Easy access to Hwy 75, Buc-ee’s, and the new HEB being built. Close-knit Anna Town Square neighborhood has park, playground, pool, splashpad, and elementary and middle schools—all within walking distance of the house. Come see this one—you’re going to love it! Directions: Gps friendly; sign on house. |
| Additional Photos: | |||
 |
 |
 |
 |
 |
 |
 |
 |
NTREIS does not attempt to independently verify the currency, completeness, accuracy or authenticity of data contained herein.
Accordingly, the data is provided on an 'as is, as available' basis. Last Updated: 04-28-2024