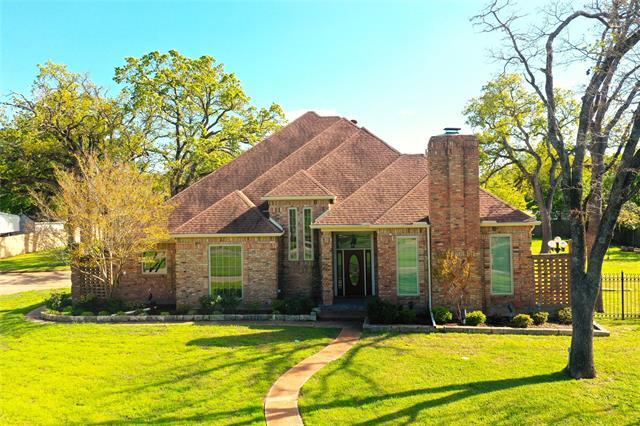913 Walnut Creek Drive Includes:
Remarks: Stunning home in the beautiful Walnut Creek Addn. Inviting entry opens to the formal dining rm & living rm with fireplace & numerous transom accented windows allowing for an abundance of natural light. Island kitchen, granite countertops, pantry, vegetable sink, smooth top electric range, separate griddle, stainless steel range hood, SxS refrigerator, trash compactor, microwave, & dishwasher. Kitchen opens to the breakfast nook with china hutch. Butler's Pantry creates easy access to the dining rm from the kitchen. The nearby laundry rm has a utility sink & folding counter with cabinets above. Hall bath connects to the office boasting picture frame walls & skylight. Primary bdrm, en suite bath, jetted tub, sep shower, sep sink vanities, two walk-in closets, built-ins. Bedrms 2 & 3 are upstairs, share a bath with tub & shower combo, dual sinks. Over 1 acre yard, side porch off of the living rm, landscaped, circle drive, side entry 2 car garage & second open garage with storage closets. Directions: From the intersection of interstate fourty five and highway 84, travel east on highway 84, left on fm 488, left on childs drive, left on walnut creek drive, home will be on the left. |
| Bedrooms | 3 | |
| Baths | 3 | |
| Year Built | 1985 | |
| Lot Size | 1 to < 3 Acres | |
| Garage | 2 Car Garage | |
| Property Type | Fairfield Single Family | |
| Listing Status | Active | |
| Listed By | Rachel Anderson, Rachel Anderson Real Estate | |
| Listing Price | $550,000 | |
| Schools: | ||
| Elem School | Fairfield | |
| High School | Fairfield | |
| District | Fairfield | |
| Intermediate School | Fairfield | |
| Bedrooms | 3 | |
| Baths | 3 | |
| Year Built | 1985 | |
| Lot Size | 1 to < 3 Acres | |
| Garage | 2 Car Garage | |
| Property Type | Fairfield Single Family | |
| Listing Status | Active | |
| Listed By | Rachel Anderson, Rachel Anderson Real Estate | |
| Listing Price | $550,000 | |
| Schools: | ||
| Elem School | Fairfield | |
| High School | Fairfield | |
| District | Fairfield | |
| Intermediate School | Fairfield | |
913 Walnut Creek Drive Includes:
Remarks: Stunning home in the beautiful Walnut Creek Addn. Inviting entry opens to the formal dining rm & living rm with fireplace & numerous transom accented windows allowing for an abundance of natural light. Island kitchen, granite countertops, pantry, vegetable sink, smooth top electric range, separate griddle, stainless steel range hood, SxS refrigerator, trash compactor, microwave, & dishwasher. Kitchen opens to the breakfast nook with china hutch. Butler's Pantry creates easy access to the dining rm from the kitchen. The nearby laundry rm has a utility sink & folding counter with cabinets above. Hall bath connects to the office boasting picture frame walls & skylight. Primary bdrm, en suite bath, jetted tub, sep shower, sep sink vanities, two walk-in closets, built-ins. Bedrms 2 & 3 are upstairs, share a bath with tub & shower combo, dual sinks. Over 1 acre yard, side porch off of the living rm, landscaped, circle drive, side entry 2 car garage & second open garage with storage closets. Directions: From the intersection of interstate fourty five and highway 84, travel east on highway 84, left on fm 488, left on childs drive, left on walnut creek drive, home will be on the left. |
| Additional Photos: | |||
 |
 |
 |
 |
 |
 |
 |
 |
NTREIS does not attempt to independently verify the currency, completeness, accuracy or authenticity of data contained herein.
Accordingly, the data is provided on an 'as is, as available' basis. Last Updated: 04-30-2024